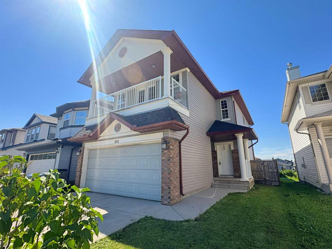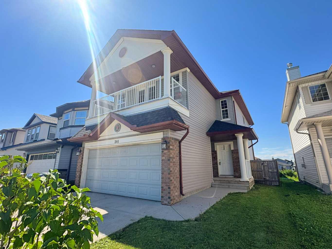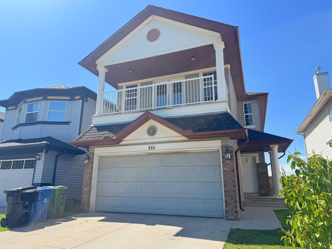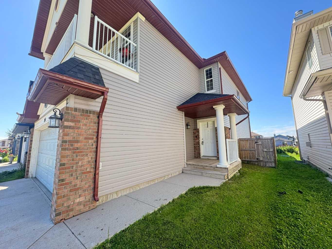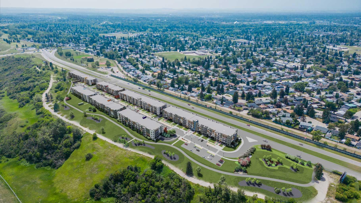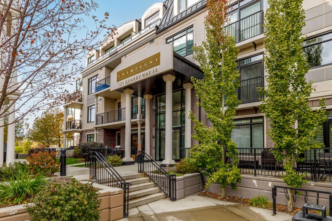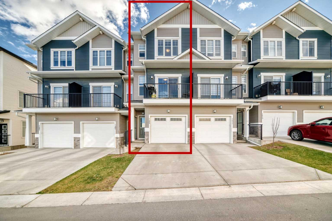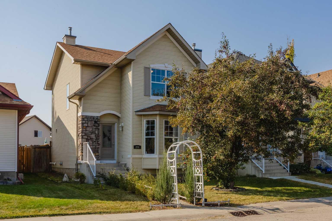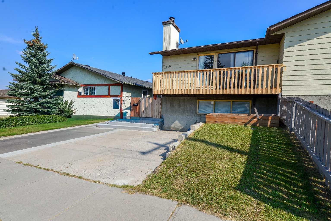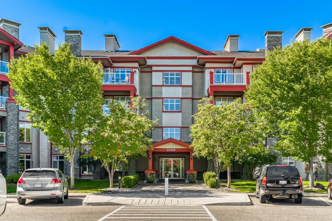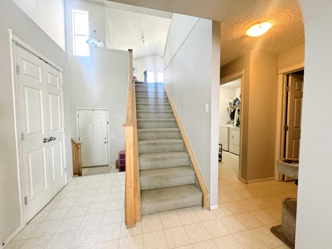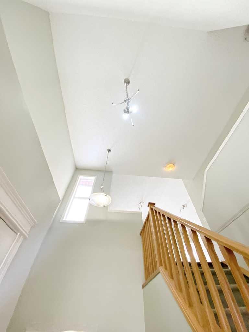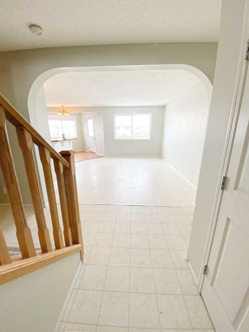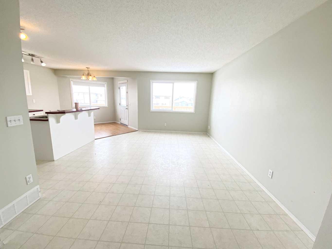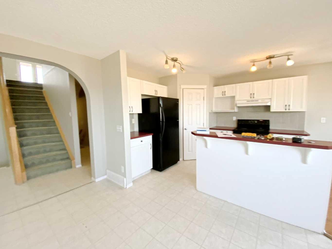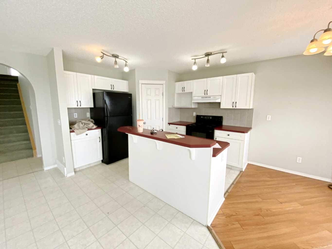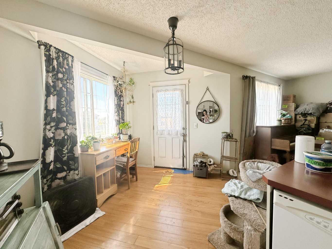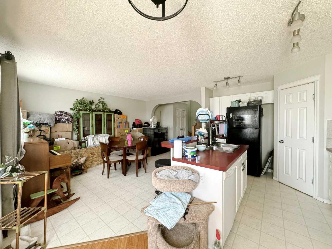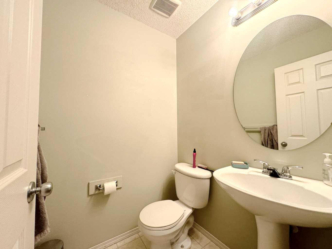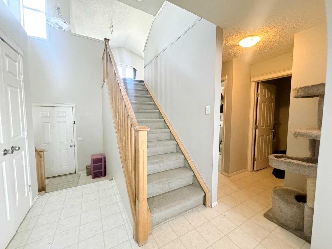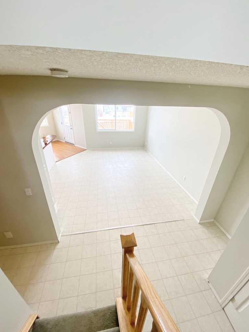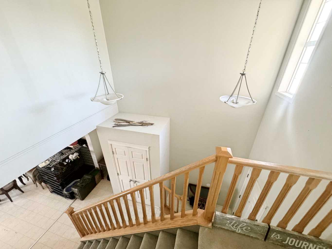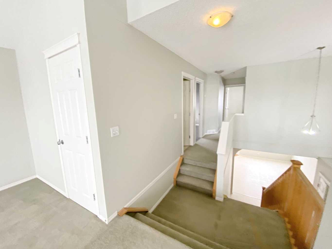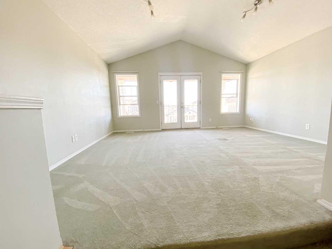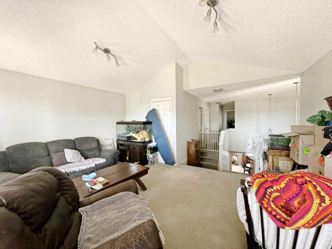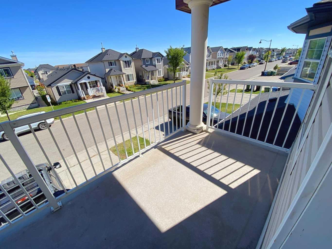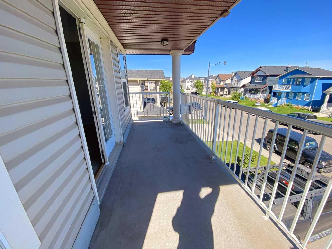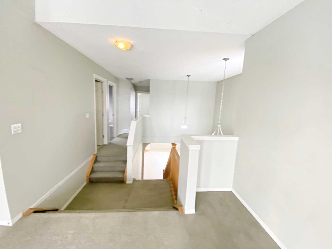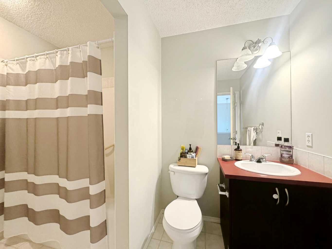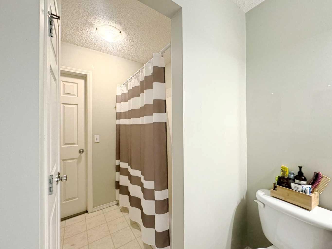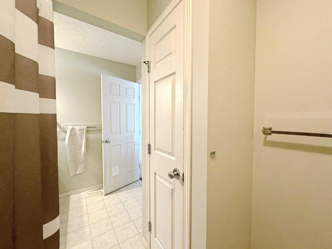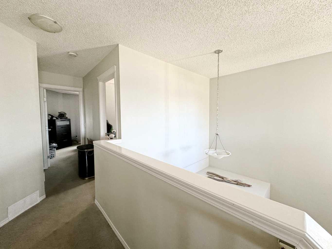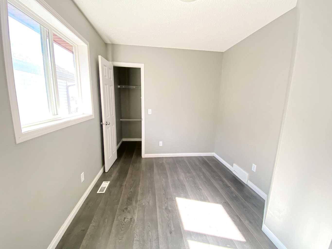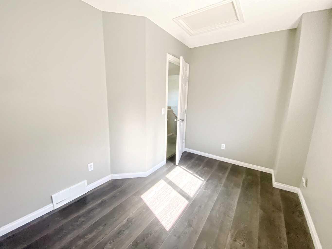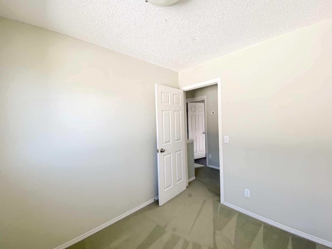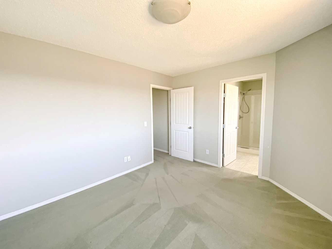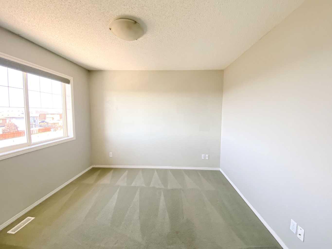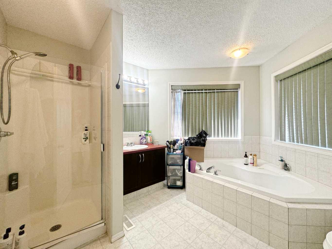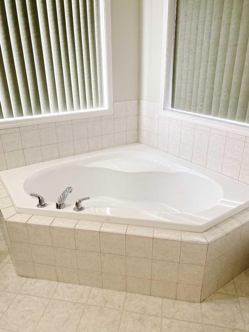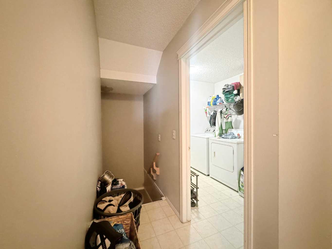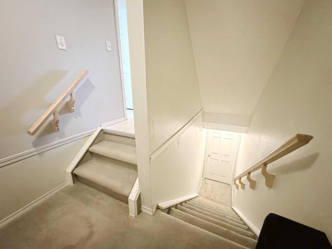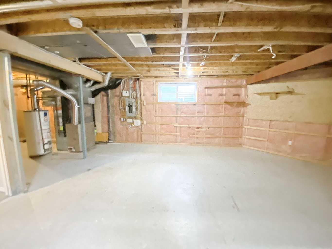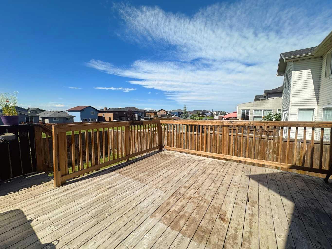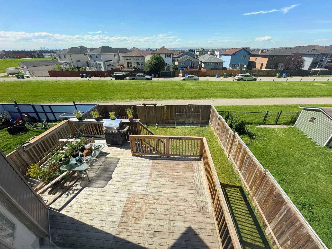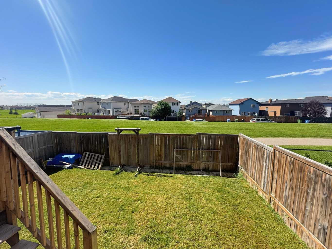244 Taralake Terrace NE, Calgary, Alberta
Residential For Sale in Calgary, Alberta
$619,900
-
ResidentialProperty Type
-
3Bedrooms
-
3Bath
-
2Garage
-
1,601Sq Ft
-
2006Year Built
Beautiful 2-storey home in family friendly Taradale featuring 3 bedrooms, 2.5 baths, and a bright, functional layout. Upstairs offers a large bonus room plus a balcony to enjoy fresh air and sunshine. The primary suite includes a walk-in closet and 4-pc ensuite with a relaxing soaker tub. The undeveloped basement is a blank canvas – finish it your way or create a rental addition for added income. Great sized yard with space to grow. Conveniently located near schools, parks, shopping, transit, Saddletowne LRT, and easy access to Stoney & Metis Trail. Perfect for home buyers and investors alike. View TODAY!
| Street Address: | 244 Taralake Terrace NE |
| City: | Calgary |
| Province/State: | Alberta |
| Postal Code: | N/A |
| County/Parish: | Calgary |
| Subdivision: | Taradale |
| Country: | Canada |
| Latitude: | 51.12310270 |
| Longitude: | -113.93440725 |
| MLS® Number: | A2250473 |
| Price: | $619,900 |
| Property Area: | 1,601 Sq ft |
| Bedrooms: | 3 |
| Bathrooms Half: | 1 |
| Bathrooms Full: | 2 |
| Living Area: | 1,601 Sq ft |
| Building Area: | 0 Sq ft |
| Year Built: | 2006 |
| Listing Date: | Aug 21, 2025 |
| Garage Spaces: | 2 |
| Property Type: | Residential |
| Property Subtype: | Detached |
| MLS Status: | Active |
Additional Details
| Flooring: | N/A |
| Construction: | Vinyl Siding,Wood Frame |
| Parking: | Double Garage Attached |
| Appliances: | Dishwasher,Electric Range,Range Hood,Refrigerator |
| Stories: | N/A |
| Zoning: | R-G |
| Fireplace: | N/A |
| Amenities: | Park,Playground,Schools Nearby,Shopping Nearby,Sidewalks,Street Lights,Tennis Court(s),Walking/Bike Paths |
Utilities & Systems
| Heating: | Forced Air |
| Cooling: | None |
| Property Type | Residential |
| Building Type | Detached |
| Square Footage | 1,601 sqft |
| Community Name | Taradale |
| Subdivision Name | Taradale |
| Title | Fee Simple |
| Land Size | 3,702 sqft |
| Built in | 2006 |
| Annual Property Taxes | Contact listing agent |
| Parking Type | Garage |
| Time on MLS Listing | 62 days |
Bedrooms
| Above Grade | 3 |
Bathrooms
| Total | 3 |
| Partial | 1 |
Interior Features
| Appliances Included | Dishwasher, Electric Range, Range Hood, Refrigerator |
| Flooring | Carpet, Hardwood, Linoleum |
Building Features
| Features | Open Floorplan, Soaking Tub, Vaulted Ceiling(s), Vinyl Windows, Walk-In Closet(s) |
| Construction Material | Vinyl Siding, Wood Frame |
| Structures | Deck |
Heating & Cooling
| Cooling | None |
| Heating Type | Forced Air |
Exterior Features
| Exterior Finish | Vinyl Siding, Wood Frame |
Neighbourhood Features
| Community Features | Park, Playground, Schools Nearby, Shopping Nearby, Sidewalks, Street Lights, Tennis Court(s), Walking/Bike Paths |
| Amenities Nearby | Park, Playground, Schools Nearby, Shopping Nearby, Sidewalks, Street Lights, Tennis Court(s), Walking/Bike Paths |
Parking
| Parking Type | Garage |
| Total Parking Spaces | 4 |
Interior Size
| Total Finished Area: | 1,601 sq ft |
| Total Finished Area (Metric): | 148.74 sq m |
Room Count
| Bedrooms: | 3 |
| Bathrooms: | 3 |
| Full Bathrooms: | 2 |
| Half Bathrooms: | 1 |
| Rooms Above Grade: | 6 |
Lot Information
| Lot Size: | 3,702 sq ft |
| Lot Size (Acres): | 0.09 acres |
| Frontage: | 34 ft |
Legal
| Legal Description: | 0513556;2;41 |
| Title to Land: | Fee Simple |
- Open Floorplan
- Soaking Tub
- Vaulted Ceiling(s)
- Vinyl Windows
- Walk-In Closet(s)
- Balcony
- Private Yard
- Dishwasher
- Electric Range
- Range Hood
- Refrigerator
- Full
- Unfinished
- Park
- Playground
- Schools Nearby
- Shopping Nearby
- Sidewalks
- Street Lights
- Tennis Court(s)
- Walking/Bike Paths
- Vinyl Siding
- Wood Frame
- Poured Concrete
- Front Yard
- Lawn
- Level
- No Neighbours Behind
- Street Lighting
- Double Garage Attached
- Deck
Floor plan information is not available for this property.
Monthly Payment Breakdown
Loading Walk Score...
What's Nearby?
Powered by Yelp
