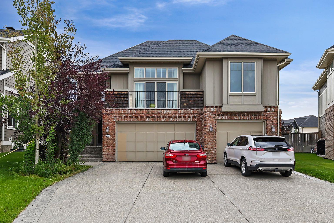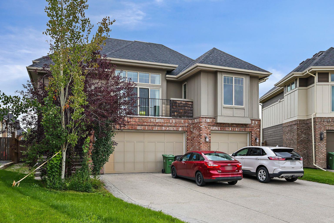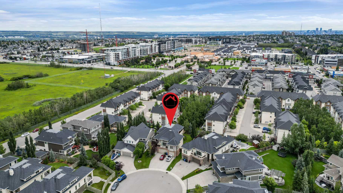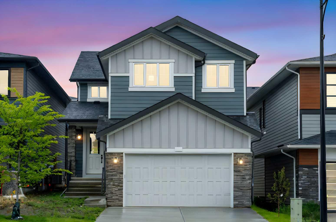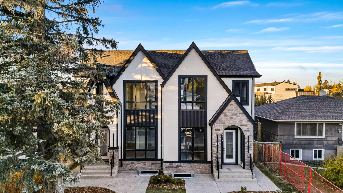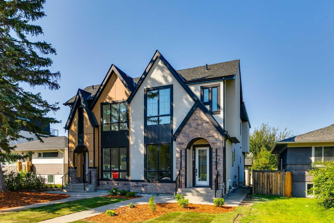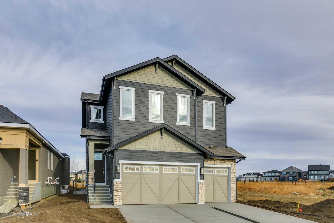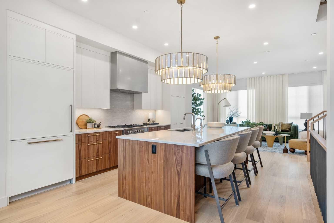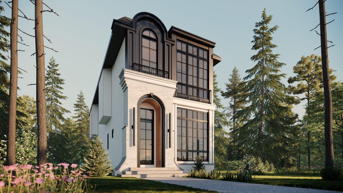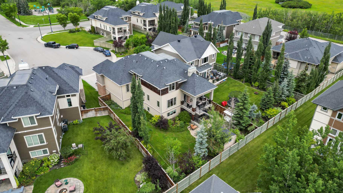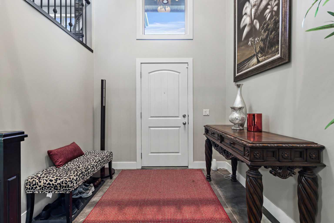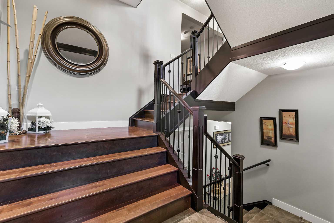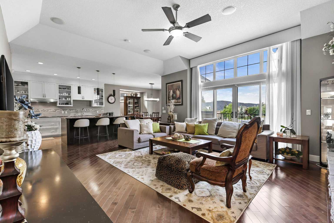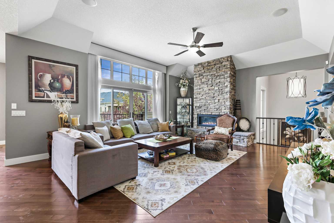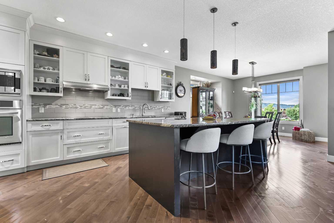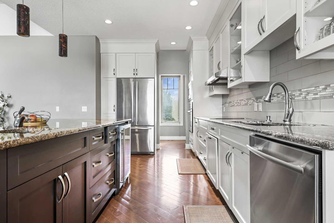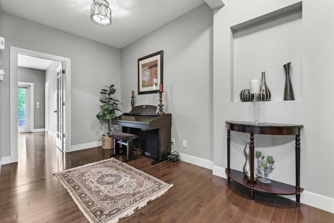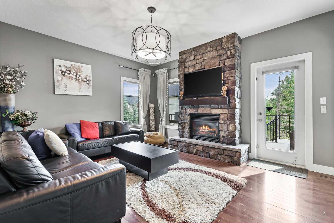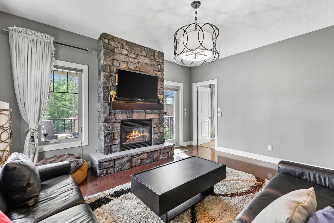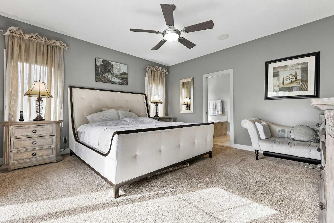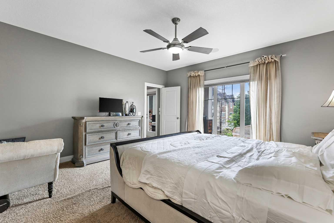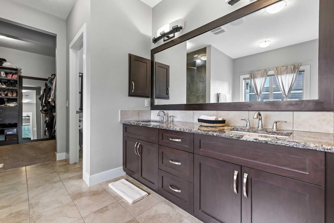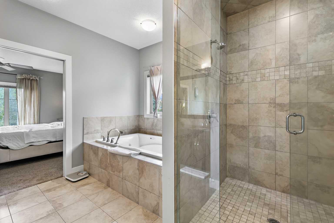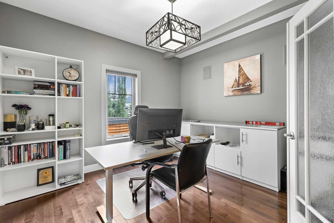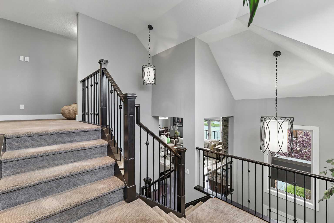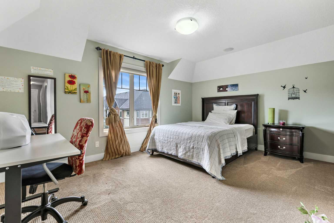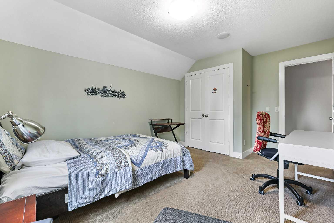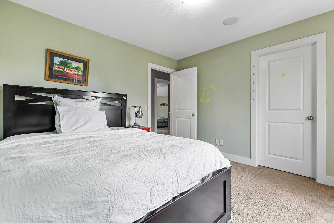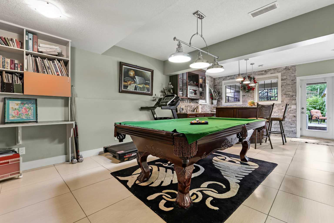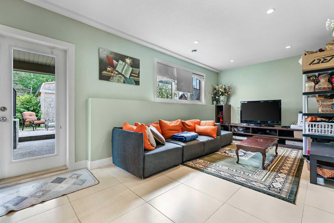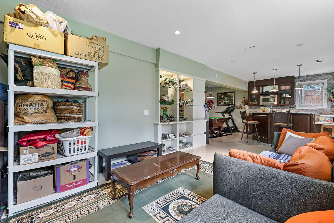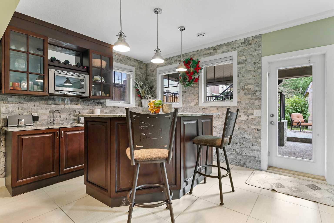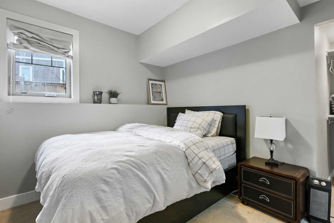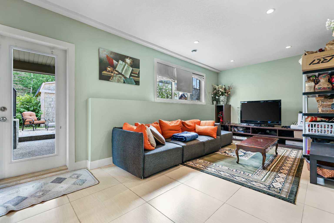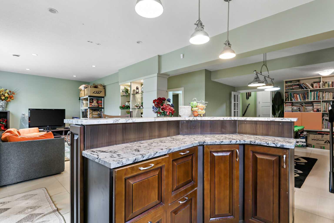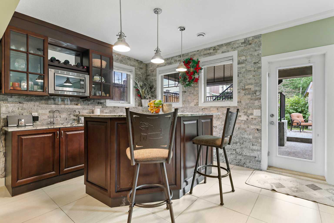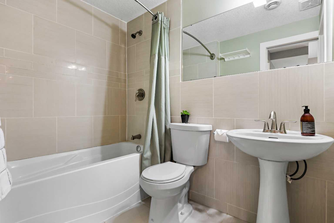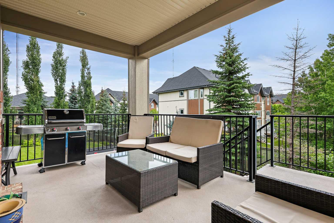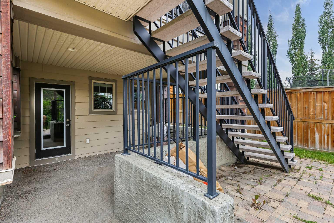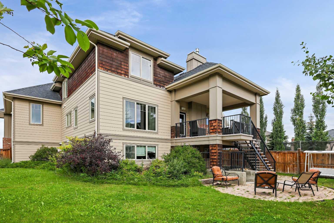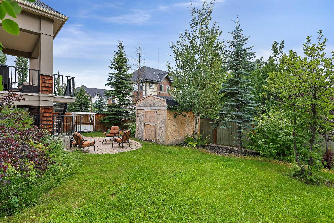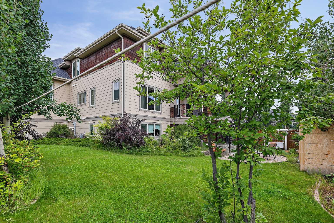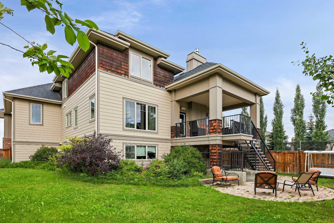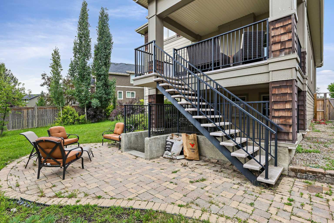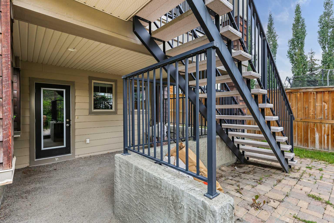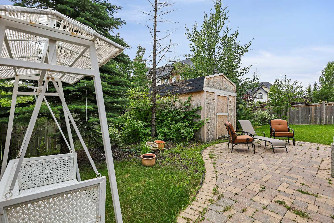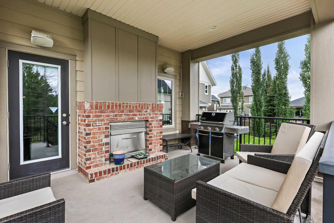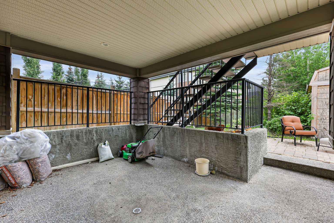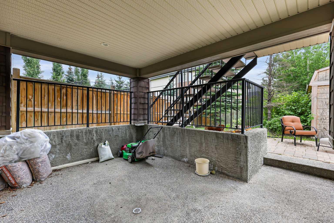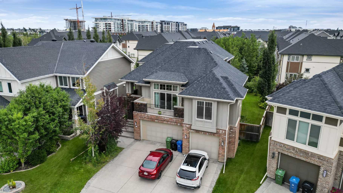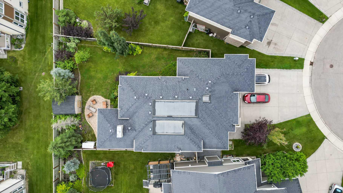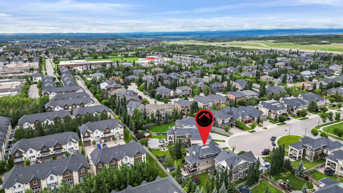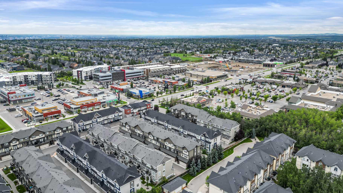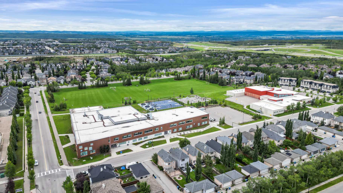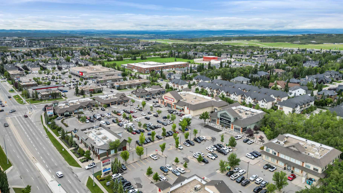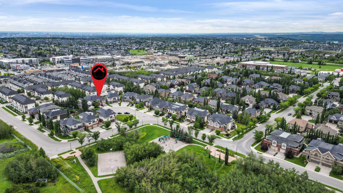22 Wendham Place SW, Calgary, Alberta
Residential For Sale in Calgary, Alberta
$1,550,000
-
ResidentialProperty Type
-
5Bedrooms
-
4Bath
-
3Garage
-
3,140Sq Ft
-
2010Year Built
West Springs is one of Calgary’s most sought-after communities, known for its blend of quiet residential streets, luxury homes, and easy access to everything from top-ranked schools like West Springs Elementary, West Ridge, and Ernest Manning High to the shops and dining at West 85th, Westside Recreation Centre, and endless outdoor options from nearby parks to weekend trips to the Rockies, all while being minutes to downtown. Tucked into a peaceful cul-de-sac and backing onto a treed green space, this home offers over 4,200 sq. ft. of living space with a rare triple car garage, soaring ceilings, and a layout designed for both comfort and flexibility. The main level is anchored by an open living and dining space with a stone fireplace and walk-out balcony, a bright office for work-from-home days, and the primary suite, which includes a private sitting area with its own fireplace and a spa-like ensuite retreat. Upstairs, three bedrooms and a flex area provide room for family or guests, while the fully finished walk-out basement extends the living space with a fifth bedroom, a beautiful full bar, and spacious recreation and family rooms that connect seamlessly to the backyard. Outdoor living is equally impressive with a covered patio featuring a built-in brick fireplace, creating a year-round gathering space that makes this property as functional as it is inviting.
| Street Address: | 22 Wendham Place SW |
| City: | Calgary |
| Province/State: | Alberta |
| Postal Code: | N/A |
| County/Parish: | Calgary |
| Subdivision: | West Springs |
| Country: | Canada |
| Latitude: | 51.06251371 |
| Longitude: | -114.21428434 |
| MLS® Number: | A2249022 |
| Price: | $1,550,000 |
| Property Area: | 3,140 Sq ft |
| Bedrooms: | 5 |
| Bathrooms Half: | 1 |
| Bathrooms Full: | 3 |
| Living Area: | 3,140 Sq ft |
| Building Area: | 0 Sq ft |
| Year Built: | 2010 |
| Listing Date: | Aug 15, 2025 |
| Garage Spaces: | 3 |
| Property Type: | Residential |
| Property Subtype: | Detached |
| MLS Status: | Active |
Additional Details
| Flooring: | N/A |
| Construction: | Brick,Vinyl Siding,Wood Frame |
| Parking: | Triple Garage Attached |
| Appliances: | Built-In Oven,Dishwasher,Dryer,Electric Cooktop,Garage Control(s),Microwave,Range Hood,Refrigerator,Washer,Window Coverings,Wine Refrigerator |
| Stories: | N/A |
| Zoning: | R-G |
| Fireplace: | N/A |
| Amenities: | Park,Playground,Schools Nearby,Shopping Nearby,Sidewalks,Street Lights |
Utilities & Systems
| Heating: | Forced Air |
| Cooling: | Central Air |
| Property Type | Residential |
| Building Type | Detached |
| Square Footage | 3,140 sqft |
| Community Name | West Springs |
| Subdivision Name | West Springs |
| Title | Fee Simple |
| Land Size | 7,857 sqft |
| Built in | 2010 |
| Annual Property Taxes | Contact listing agent |
| Parking Type | Garage |
| Time on MLS Listing | 45 days |
Bedrooms
| Above Grade | 4 |
Bathrooms
| Total | 4 |
| Partial | 1 |
Interior Features
| Appliances Included | Built-In Oven, Dishwasher, Dryer, Electric Cooktop, Garage Control(s), Microwave, Range Hood, Refrigerator, Washer, Window Coverings, Wine Refrigerator |
| Flooring | Carpet, Ceramic Tile, Hardwood |
Building Features
| Features | Double Vanity, Kitchen Island, Walk-In Closet(s) |
| Construction Material | Brick, Vinyl Siding, Wood Frame |
| Structures | Deck |
Heating & Cooling
| Cooling | Central Air |
| Heating Type | Forced Air |
Exterior Features
| Exterior Finish | Brick, Vinyl Siding, Wood Frame |
Neighbourhood Features
| Community Features | Park, Playground, Schools Nearby, Shopping Nearby, Sidewalks, Street Lights |
| Amenities Nearby | Park, Playground, Schools Nearby, Shopping Nearby, Sidewalks, Street Lights |
Parking
| Parking Type | Garage |
| Total Parking Spaces | 6 |
Interior Size
| Total Finished Area: | 3,140 sq ft |
| Total Finished Area (Metric): | 291.73 sq m |
| Main Level: | 1,984 sq ft |
| Upper Level: | 1,027 sq ft |
| Below Grade: | 128 sq ft |
Room Count
| Bedrooms: | 5 |
| Bathrooms: | 4 |
| Full Bathrooms: | 3 |
| Half Bathrooms: | 1 |
| Rooms Above Grade: | 9 |
Lot Information
| Lot Size: | 7,857 sq ft |
| Lot Size (Acres): | 0.18 acres |
| Frontage: | 38 ft |
Legal
| Legal Description: | 0913224;31;39 |
| Title to Land: | Fee Simple |
- Double Vanity
- Kitchen Island
- Walk-In Closet(s)
- Balcony
- BBQ gas line
- Fire Pit
- Built-In Oven
- Dishwasher
- Dryer
- Electric Cooktop
- Garage Control(s)
- Microwave
- Range Hood
- Refrigerator
- Washer
- Window Coverings
- Wine Refrigerator
- Finished
- Full
- Park
- Playground
- Schools Nearby
- Shopping Nearby
- Sidewalks
- Street Lights
- Brick
- Vinyl Siding
- Wood Frame
- Gas
- Poured Concrete
- Cul-De-Sac
- Triple Garage Attached
- Deck
Floor plan information is not available for this property.
Monthly Payment Breakdown
Loading Walk Score...
What's Nearby?
Powered by Yelp

