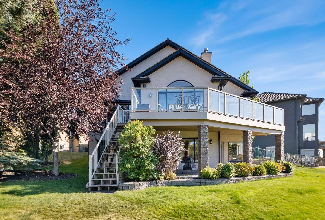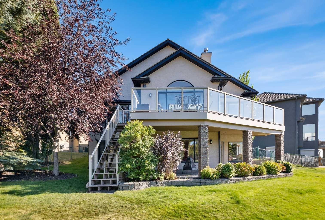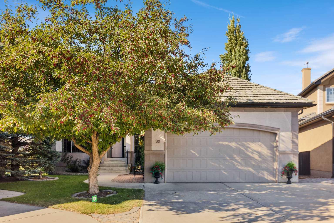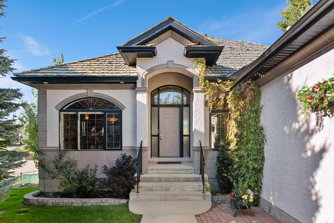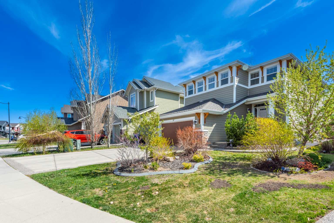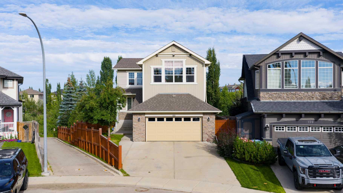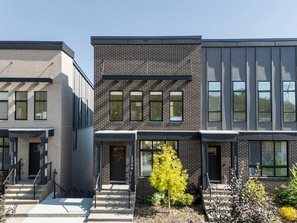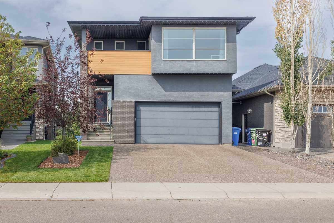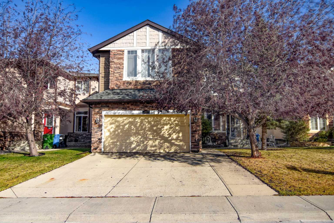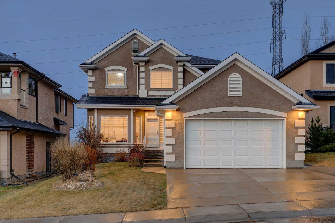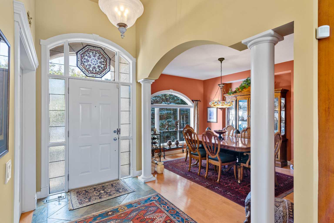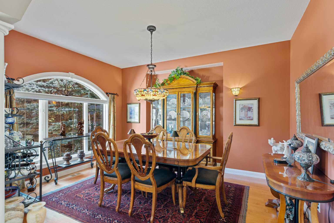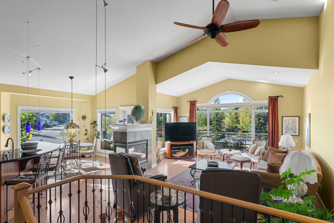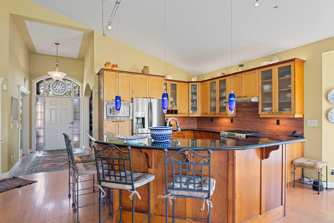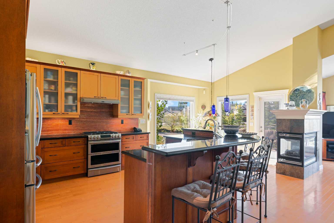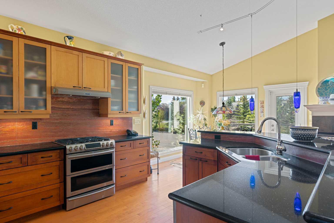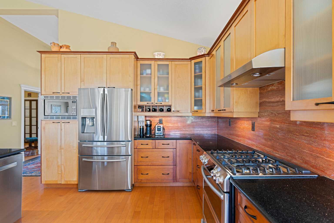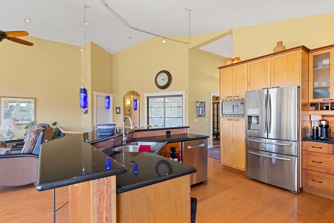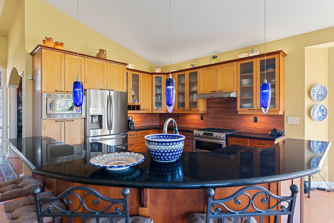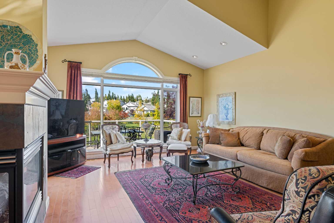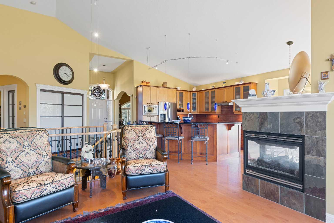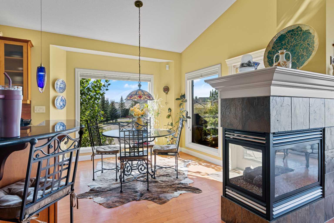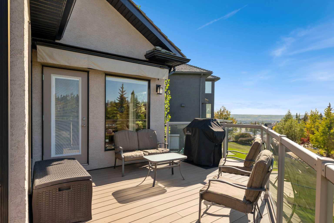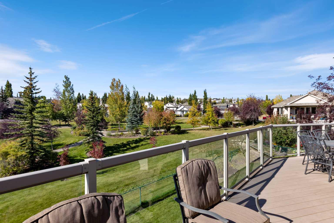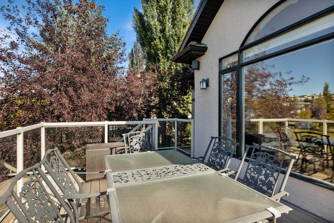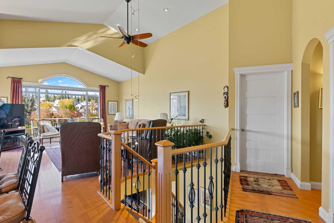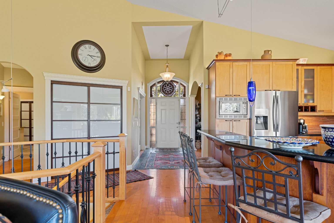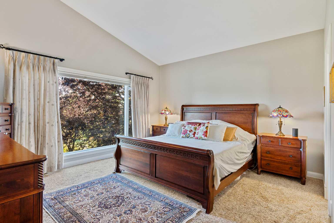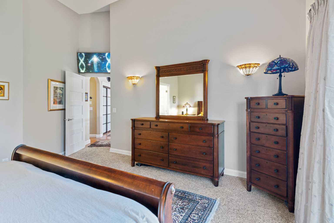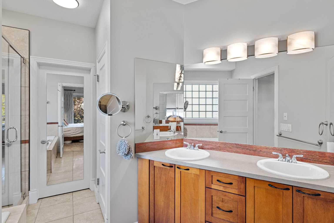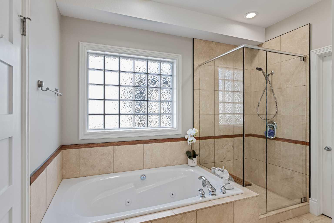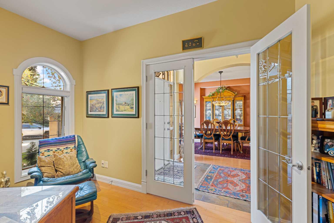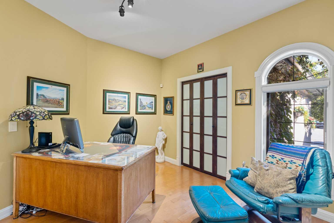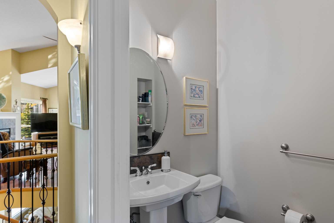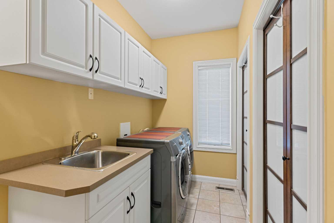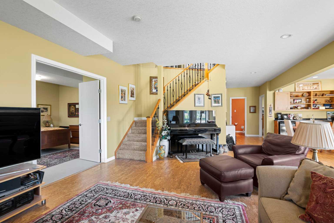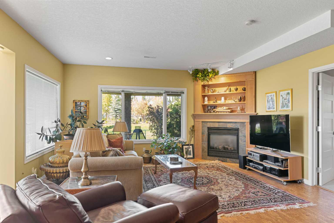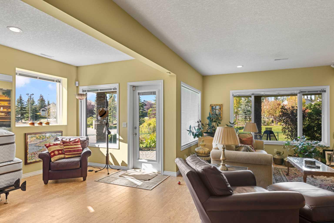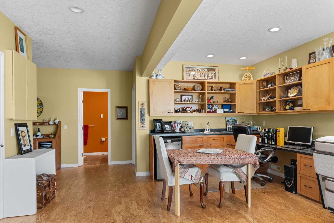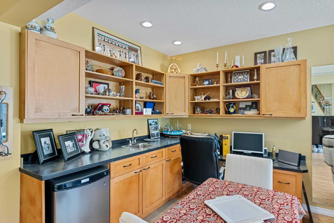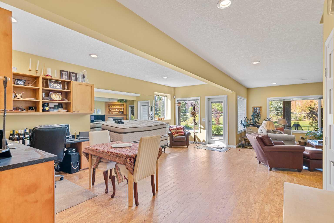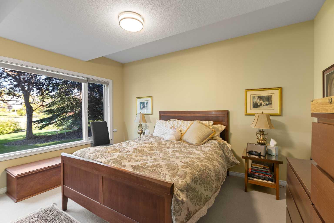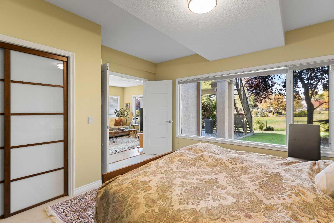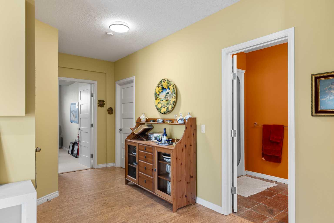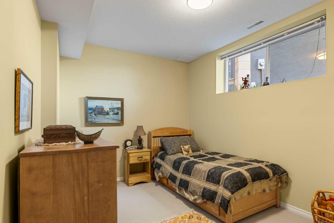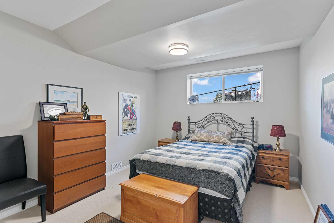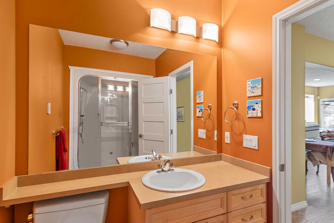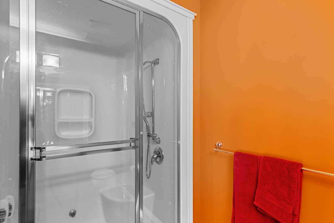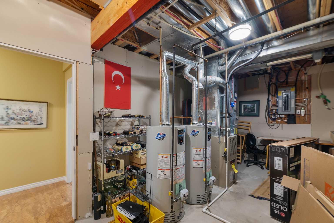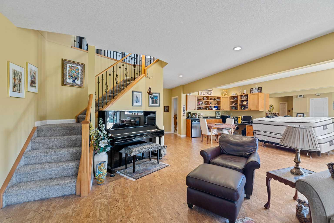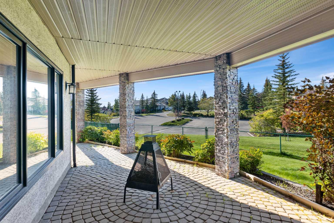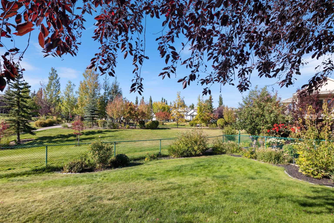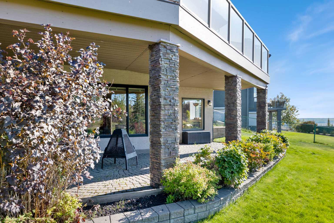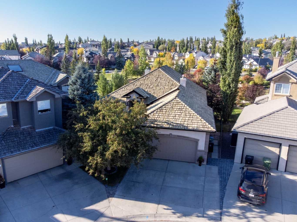38 Sienna Ridge Landing SW, Calgary, Alberta
Residential For Sale in Calgary, Alberta
$1,225,000
-
ResidentialProperty Type
-
5Bedrooms
-
3Bath
-
2Garage
-
1,770Sq Ft
-
1999Year Built
Mountain views, backing onto a park and Walkout basement. Situated on the prime oversized pie lot of a desired cul-de-sac, this stunning bungalow backs onto a lovely park and is surrounded by scenic pathways, top rated schools, an outdoor rink and sports fields. The location is the perfect balance of tranquility and convenience. Welcome to 38 Sienna Ridge Landing SW – A True Gem in Signal Hill. The main floor features airy vaulted ceilings on most of the main level. Custom two-tone maple kitchen cabinetry, granite counter tops, upgraded stainless appliances, Maple hardwood floors in the breakfast nook and living room, anchored by a three-sided fireplace. The sun-filled back of the home has expansive windows, and a French door opens to a wraparound upper deck with stairs leading to the beautifully landscaped backyard. Luxurious Primary Suite Retreat boasts a luxurious ensuite with oversized shower, double sinks, spa tub and heated tiled flooring. While the walk-through office or second bedroom is conveniently located near the powder room and main floor laundry, The Mudroom connects to the Attached Double Garage and two-car driveway. Garage is fully finished inside with shelving for added storage. The Walkout Basement Oasis is bright and spacious. The living room with Portuguese Cork flooring, Inviting Rec Room with gas fireplace, Games/exercise area with a wall-to-wall mirror, Three additional bedrooms with abundant storage, Partial kitchen and bar area. Walkout opens to a covered patio and serene pie-shaped backyard with direct access to the park and gazebo—perfect for morning coffee or evening relaxation. Prime Location is walking distance to many parks, school, outdoor rink, and minutes to West Hills Shopping Centre, Stoney Trail, and access to the mountains and downtown. Tenant rights apply.
| Street Address: | 38 Sienna Ridge Landing SW |
| City: | Calgary |
| Province/State: | Alberta |
| Postal Code: | N/A |
| County/Parish: | Calgary |
| Subdivision: | Signal Hill |
| Country: | Canada |
| Latitude: | 51.02596049 |
| Longitude: | -114.17899079 |
| MLS® Number: | A2247831 |
| Price: | $1,225,000 |
| Property Area: | 1,770 Sq ft |
| Bedrooms: | 5 |
| Bathrooms Half: | 0 |
| Bathrooms Full: | 3 |
| Living Area: | 1,770 Sq ft |
| Building Area: | 0 Sq ft |
| Year Built: | 1999 |
| Listing Date: | Aug 30, 2025 |
| Garage Spaces: | 2 |
| Property Type: | Residential |
| Property Subtype: | Detached |
| MLS Status: | Active |
Additional Details
| Flooring: | N/A |
| Construction: | Stucco |
| Parking: | Concrete Driveway,Double Garage Attached,Garage Door Opener,Garage Faces Front,Insulated |
| Appliances: | Dishwasher,Dryer,Garage Control(s),Microwave Hood Fan,Refrigerator,Stove(s),Washer,Window Coverings |
| Stories: | N/A |
| Zoning: | R-CG |
| Fireplace: | N/A |
| Amenities: | Park,Playground,Schools Nearby,Shopping Nearby,Sidewalks,Street Lights,Tennis Court(s),Walking/Bike Paths |
Utilities & Systems
| Heating: | Forced Air,Natural Gas |
| Cooling: | Central Air |
| Water Source: | Public |
| Sewer: | Public Sewer |
| Property Type | Residential |
| Building Type | Detached |
| Square Footage | 1,770 sqft |
| Community Name | Signal Hill |
| Subdivision Name | Signal Hill |
| Title | Fee Simple |
| Land Size | 7,890 sqft |
| Built in | 1999 |
| Annual Property Taxes | Contact listing agent |
| Parking Type | Garage |
| Time on MLS Listing | 82 days |
Bedrooms
| Above Grade | 2 |
Bathrooms
| Total | 3 |
| Partial | 0 |
Interior Features
| Appliances Included | Dishwasher, Dryer, Garage Control(s), Microwave Hood Fan, Refrigerator, Stove(s), Washer, Window Coverings |
| Flooring | Carpet, Hardwood, Slate |
Building Features
| Features | Breakfast Bar, Ceiling Fan(s), Closet Organizers, French Door, Granite Counters, High Ceilings, Jetted Tub, Kitchen Island, Pantry, Soaking Tub, Track Lighting, Walk-In Closet(s) |
| Construction Material | Stucco |
| Structures | Deck |
Heating & Cooling
| Cooling | Central Air |
| Heating Type | Forced Air, Natural Gas |
Exterior Features
| Exterior Finish | Stucco |
Neighbourhood Features
| Community Features | Park, Playground, Schools Nearby, Shopping Nearby, Sidewalks, Street Lights, Tennis Court(s), Walking/Bike Paths |
| Amenities Nearby | Park, Playground, Schools Nearby, Shopping Nearby, Sidewalks, Street Lights, Tennis Court(s), Walking/Bike Paths |
Parking
| Parking Type | Garage |
| Total Parking Spaces | 4 |
Interior Size
| Total Finished Area: | 1,770 sq ft |
| Total Finished Area (Metric): | 164.44 sq m |
| Main Level: | 1,770 sq ft |
| Below Grade: | 1,700 sq ft |
Room Count
| Bedrooms: | 5 |
| Bathrooms: | 3 |
| Full Bathrooms: | 3 |
| Rooms Above Grade: | 5 |
Lot Information
| Lot Size: | 7,890 sq ft |
| Lot Size (Acres): | 0.18 acres |
| Frontage: | 28 ft |
Legal
| Legal Description: | 9712501;9;42 |
| Title to Land: | Fee Simple |
- Breakfast Bar
- Ceiling Fan(s)
- Closet Organizers
- French Door
- Granite Counters
- High Ceilings
- Jetted Tub
- Kitchen Island
- Pantry
- Soaking Tub
- Track Lighting
- Walk-In Closet(s)
- Balcony
- BBQ gas line
- Private Yard
- Dishwasher
- Dryer
- Garage Control(s)
- Microwave Hood Fan
- Refrigerator
- Stove(s)
- Washer
- Window Coverings
- Full
- Park
- Playground
- Schools Nearby
- Shopping Nearby
- Sidewalks
- Street Lights
- Tennis Court(s)
- Walking/Bike Paths
- Stucco
- Basement
- Family Room
- Gas
- Mantle
- Three-Sided
- Poured Concrete
- Back Yard
- Front Yard
- Landscaped
- Many Trees
- No Neighbours Behind
- Pie Shaped Lot
- Underground Sprinklers
- Concrete Driveway
- Double Garage Attached
- Garage Door Opener
- Garage Faces Front
- Insulated
- Deck
Floor plan information is not available for this property.
Monthly Payment Breakdown
Loading Walk Score...
What's Nearby?
Powered by Yelp
REALTOR® Details
Ron Garneau
- (403) 830-1009
- [email protected]
- RE/MAX House of Real Estate
