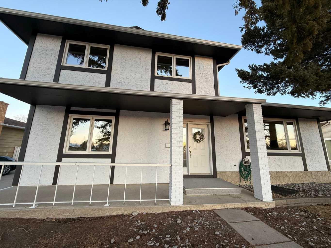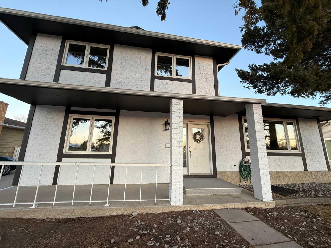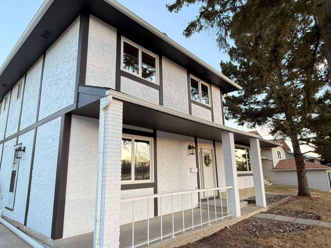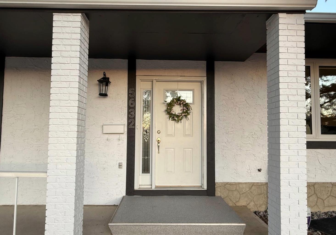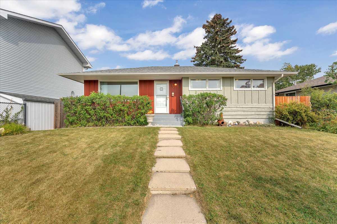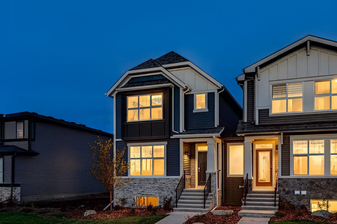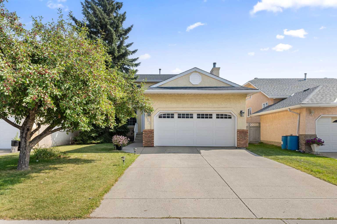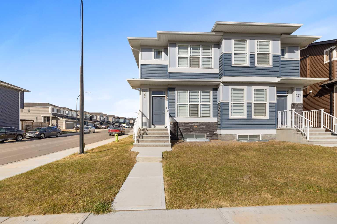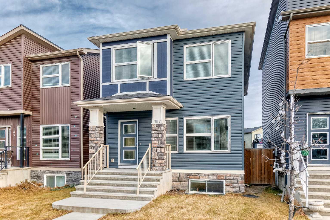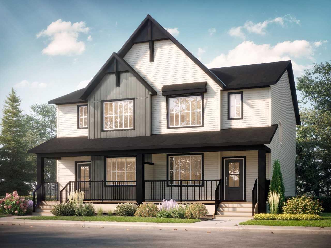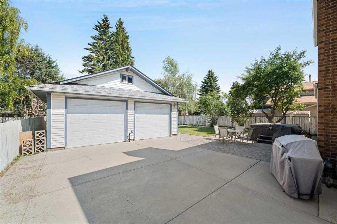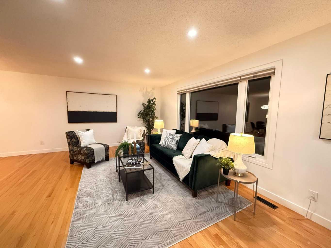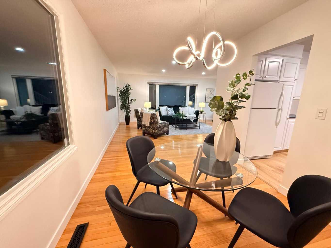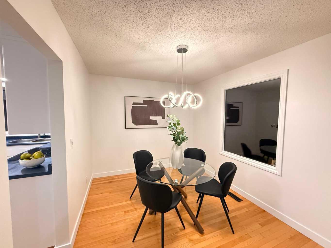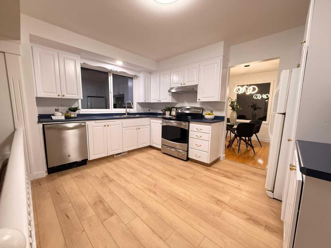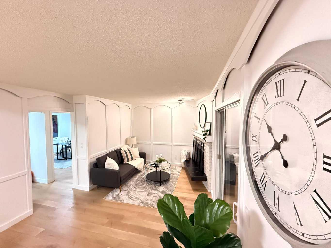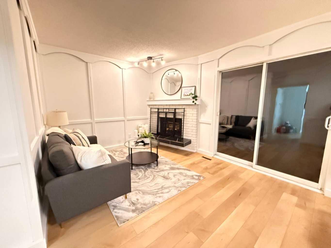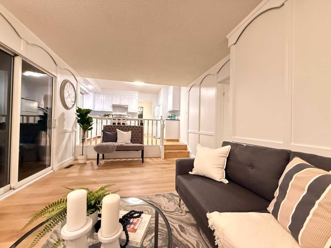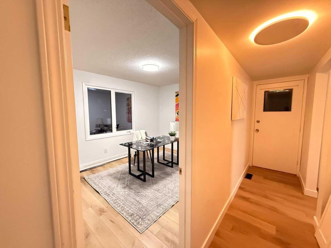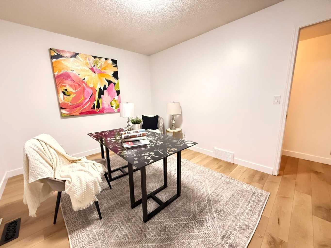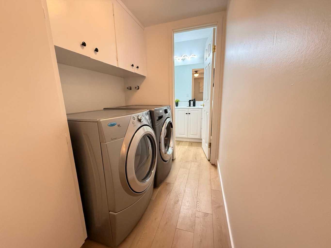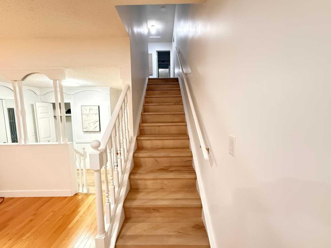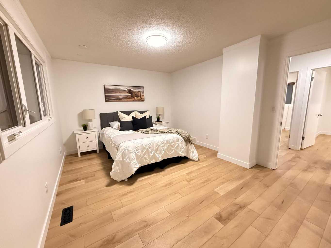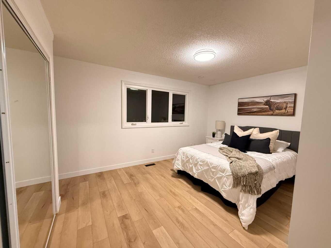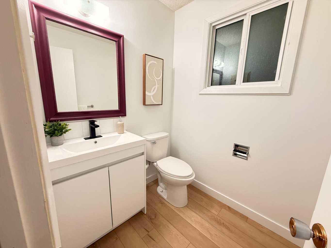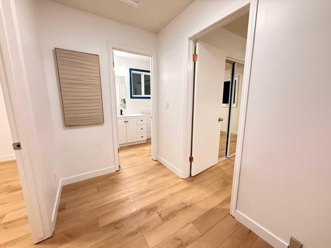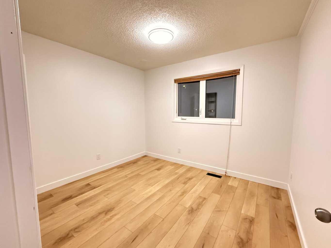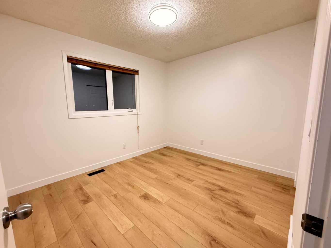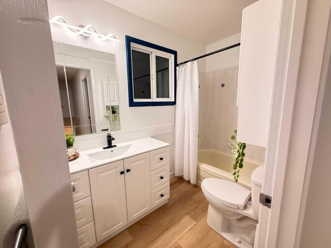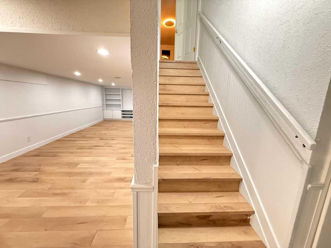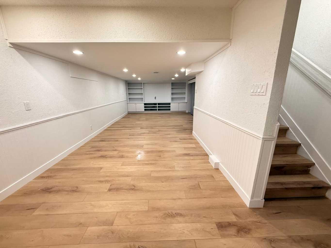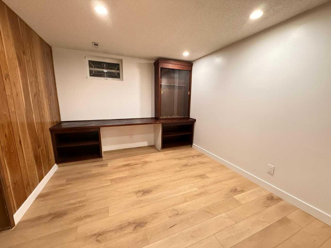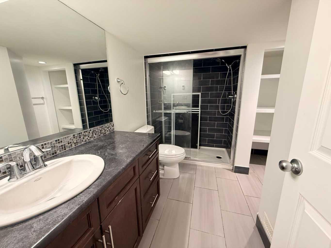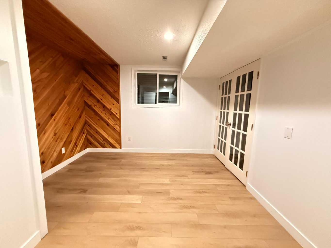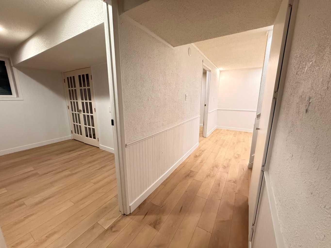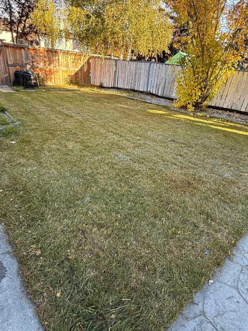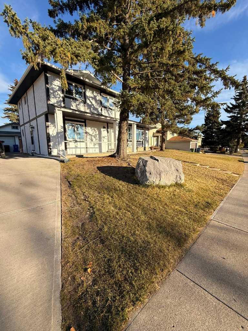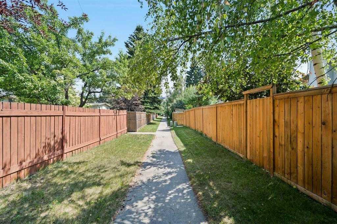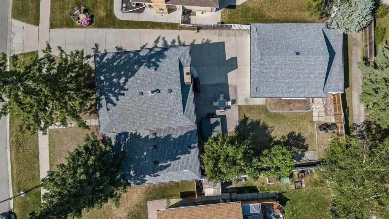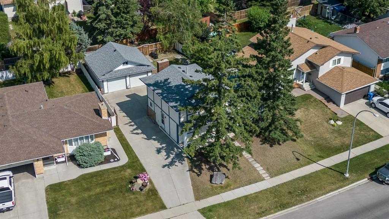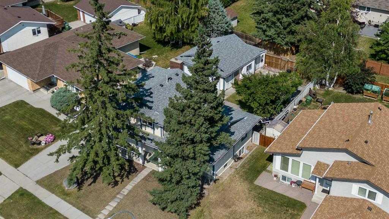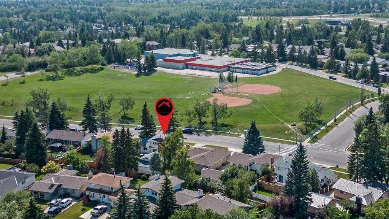5632 dalhousie Drive NW, Calgary, Alberta
Residential For Sale in Calgary, Alberta
$799,999
-
ResidentialProperty Type
-
6Bedrooms
-
4Bath
-
2Garage
-
1,768Sq Ft
-
1973Year Built
Opportunity Knocks in One of Calgary’s Most Desirable Communities – Dalhousie! This spacious 6-bedroom, 2 full bath + 2 half bath home sits on a massive 7,500+ sq ft lot (approx. 67 ft x 125 ft) New flooring, new stairs, new baseboards, new vanities, new electrical, new lighting, full new exterior paint, and new paint inside 2025. - New roof shingles (2021) - New furnace (2008) - Hot water tank (2012) - Updated 3-piece bathroom (2013) - Several newer windows (2008) Large 23' x 23' split double garage - huge attic room above garage with attic ladder, and Art room or Playroom behind Garage, Huge private driveway to park multiple vehicles, hot tub, and huge private backyard and front yard. 3 Rooms Upstairs, 1 Room Main floor & 2 Rooms in the basement. Possibility of having a Home Office Potential – Main floor room with a separate entrance and half bath could be perfect for a private home office or small business. Perfectly located with a walking path behind the home & Green Space Across the street, perfect for a morning jog, family stroll, or outdoor playtime. Close to top-rated schools like Sir Winston Churchill, H.D. Cartwright, and West Dalhousie School, as well as transit, shopping, and amenities. Immediate possession available – don’t miss out! Zoned RCG, this property opens up multiple development possibilities in the future – from building two single-family homes to a modern side-by-side (subject to city approvals).
| Street Address: | 5632 dalhousie Drive NW |
| City: | Calgary |
| Province/State: | Alberta |
| Postal Code: | N/A |
| County/Parish: | Calgary |
| Subdivision: | Dalhousie |
| Country: | Canada |
| Latitude: | 51.11190293 |
| Longitude: | -114.16692135 |
| MLS® Number: | A2244896 |
| Price: | $799,999 |
| Property Area: | 1,768 Sq ft |
| Bedrooms: | 6 |
| Bathrooms Half: | 2 |
| Bathrooms Full: | 2 |
| Living Area: | 1,768 Sq ft |
| Building Area: | 0 Sq ft |
| Year Built: | 1973 |
| Listing Date: | Nov 07, 2025 |
| Garage Spaces: | 2 |
| Property Type: | Residential |
| Property Subtype: | Detached |
| MLS Status: | Active |
Additional Details
| Flooring: | N/A |
| Construction: | Concrete,Stucco,Wood Frame |
| Parking: | Double Garage Detached,Parking Pad |
| Appliances: | Dishwasher,Dryer,Electric Range,Garage Control(s),Refrigerator,Washer |
| Stories: | N/A |
| Zoning: | RCG |
| Fireplace: | N/A |
| Amenities: | Park,Playground,Schools Nearby,Shopping Nearby,Sidewalks,Street Lights,Walking/Bike Paths |
Utilities & Systems
| Heating: | Forced Air,Natural Gas |
| Cooling: | None |
| Property Type | Residential |
| Building Type | Detached |
| Square Footage | 1,768 sqft |
| Community Name | Dalhousie |
| Subdivision Name | Dalhousie |
| Title | Fee Simple |
| Land Size | 7,502 sqft |
| Built in | 1973 |
| Annual Property Taxes | Contact listing agent |
| Parking Type | Garage |
| Time on MLS Listing | 65 days |
Bedrooms
| Above Grade | 4 |
Bathrooms
| Total | 4 |
| Partial | 2 |
Interior Features
| Appliances Included | Dishwasher, Dryer, Electric Range, Garage Control(s), Refrigerator, Washer |
| Flooring | Carpet, Ceramic Tile, Hardwood |
Building Features
| Features | Central Vacuum |
| Construction Material | Concrete, Stucco, Wood Frame |
| Structures | None |
Heating & Cooling
| Cooling | None |
| Heating Type | Forced Air, Natural Gas |
Exterior Features
| Exterior Finish | Concrete, Stucco, Wood Frame |
Neighbourhood Features
| Community Features | Park, Playground, Schools Nearby, Shopping Nearby, Sidewalks, Street Lights, Walking/Bike Paths |
| Amenities Nearby | Park, Playground, Schools Nearby, Shopping Nearby, Sidewalks, Street Lights, Walking/Bike Paths |
Maintenance or Condo Information
Parking
| Parking Type | Garage |
| Total Parking Spaces | 4 |
Interior Size
| Total Finished Area: | 1,768 sq ft |
| Total Finished Area (Metric): | 164.25 sq m |
Room Count
| Bedrooms: | 6 |
| Bathrooms: | 4 |
| Full Bathrooms: | 2 |
| Half Bathrooms: | 2 |
| Rooms Above Grade: | 8 |
Lot Information
| Lot Size: | 7,502 sq ft |
| Lot Size (Acres): | 0.17 acres |
| Frontage: | 67 ft |
- Central Vacuum
- Courtyard
- Dishwasher
- Dryer
- Electric Range
- Garage Control(s)
- Refrigerator
- Washer
- Full
- Park
- Playground
- Schools Nearby
- Shopping Nearby
- Sidewalks
- Street Lights
- Walking/Bike Paths
- Concrete
- Stucco
- Wood Frame
- Wood Burning Stove
- Poured Concrete
- Back Yard
- No Neighbours Behind
- Double Garage Detached
- Parking Pad
- None
Main Level
| Living Room | 19`0" x 8`11" |
| Bedroom | 12`11" x 10`0" |
| Bedroom | 10`11" x 9`7" |
| Furnace/Utility Room | 14`3" x 11`11" |
| Family Room | 16`0" x 10`1" |
| Bedroom | 10`7" x 9`7" |
| Great Room | 28`1" x 12`1" |
| Dining Room | 11`10" x 8`11" |
| Bedroom - Primary | 14`1" x 11`6" |
| Bedroom | 11`4" x 9`11" |
| 2pc Bathroom | 0`0" x 0`0" |
| Kitchen | 13`5" x 9`11" |
| Laundry | 6`7" x 5`3" |
| Bedroom | 11`5" x 11`0" |
| 4pc Bathroom | 0`0" x 0`0" |
| 3pc Bathroom | 0`0" x 0`0" |
| 2pc Bathroom |
Monthly Payment Breakdown
Loading Walk Score...
What's Nearby?
Powered by Yelp
