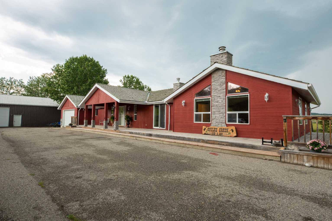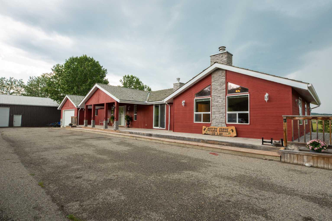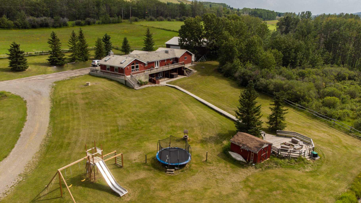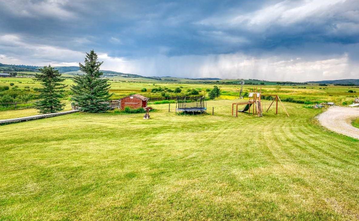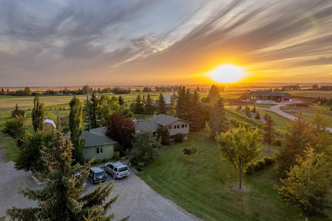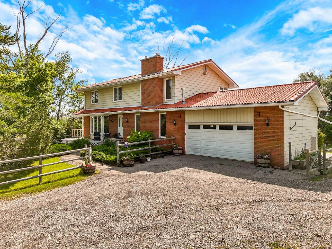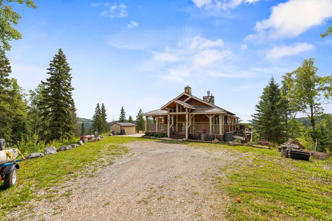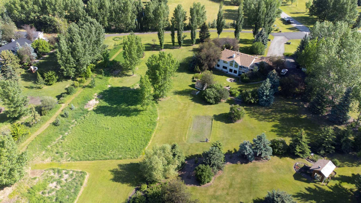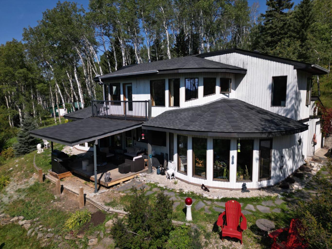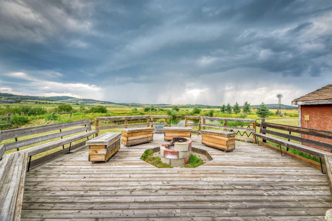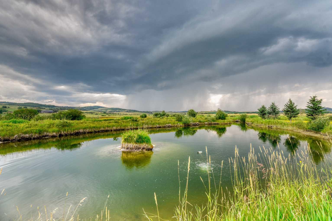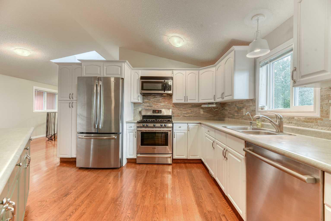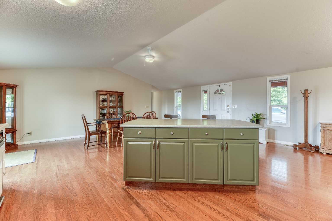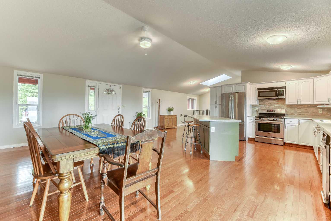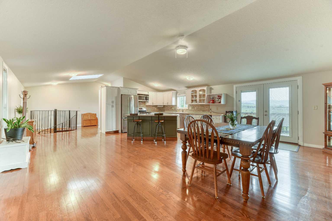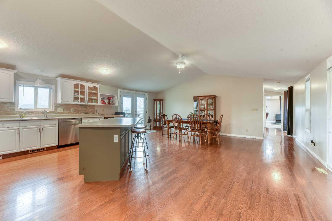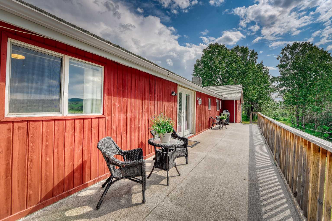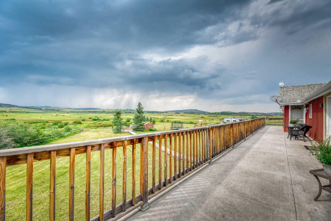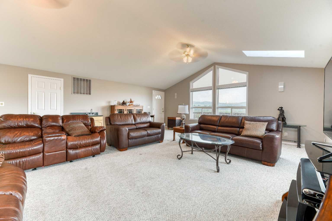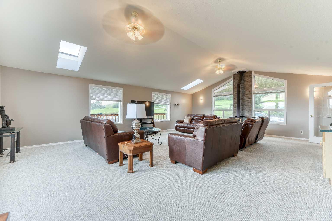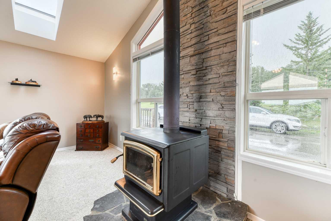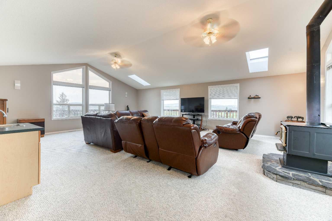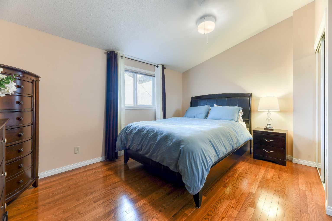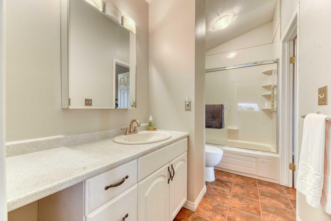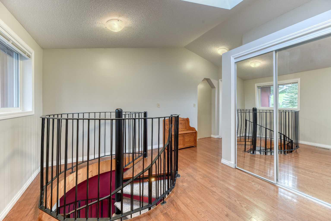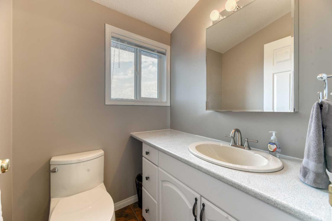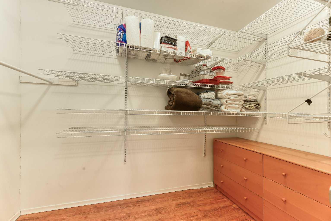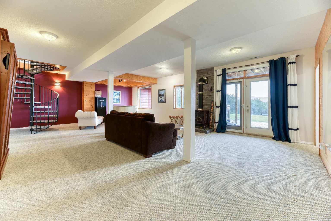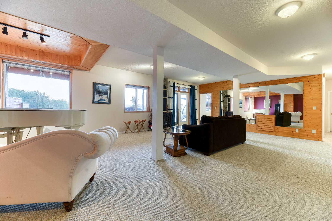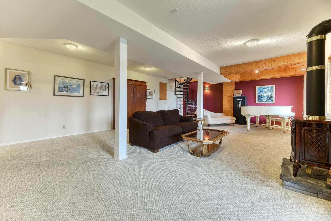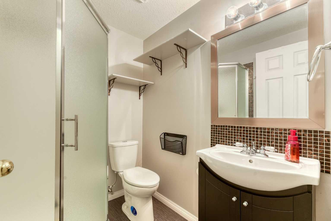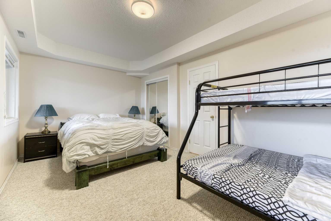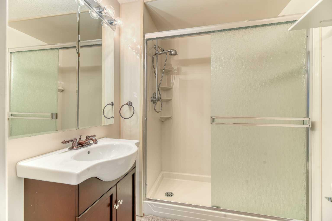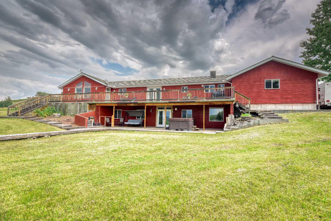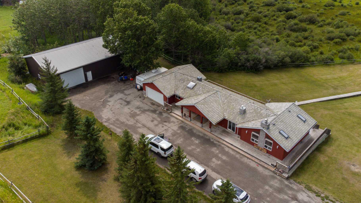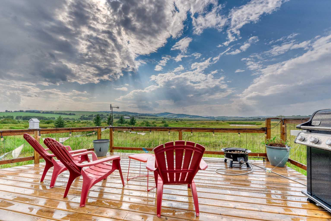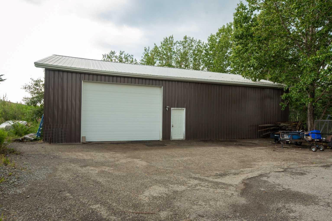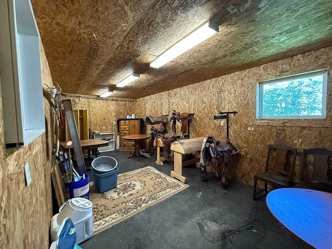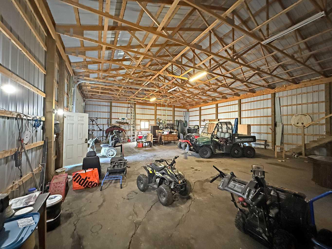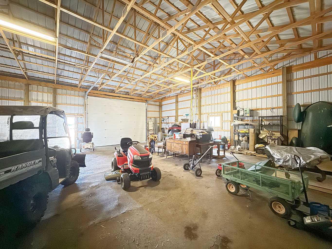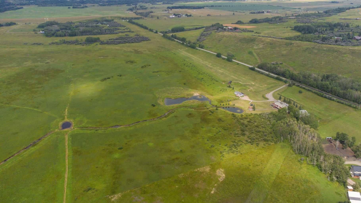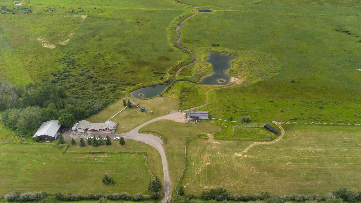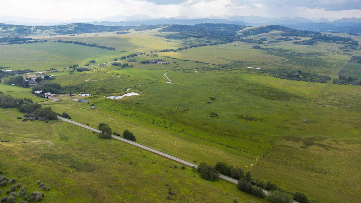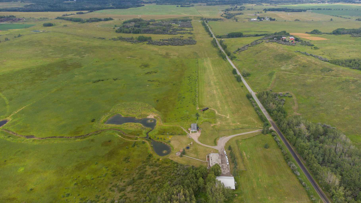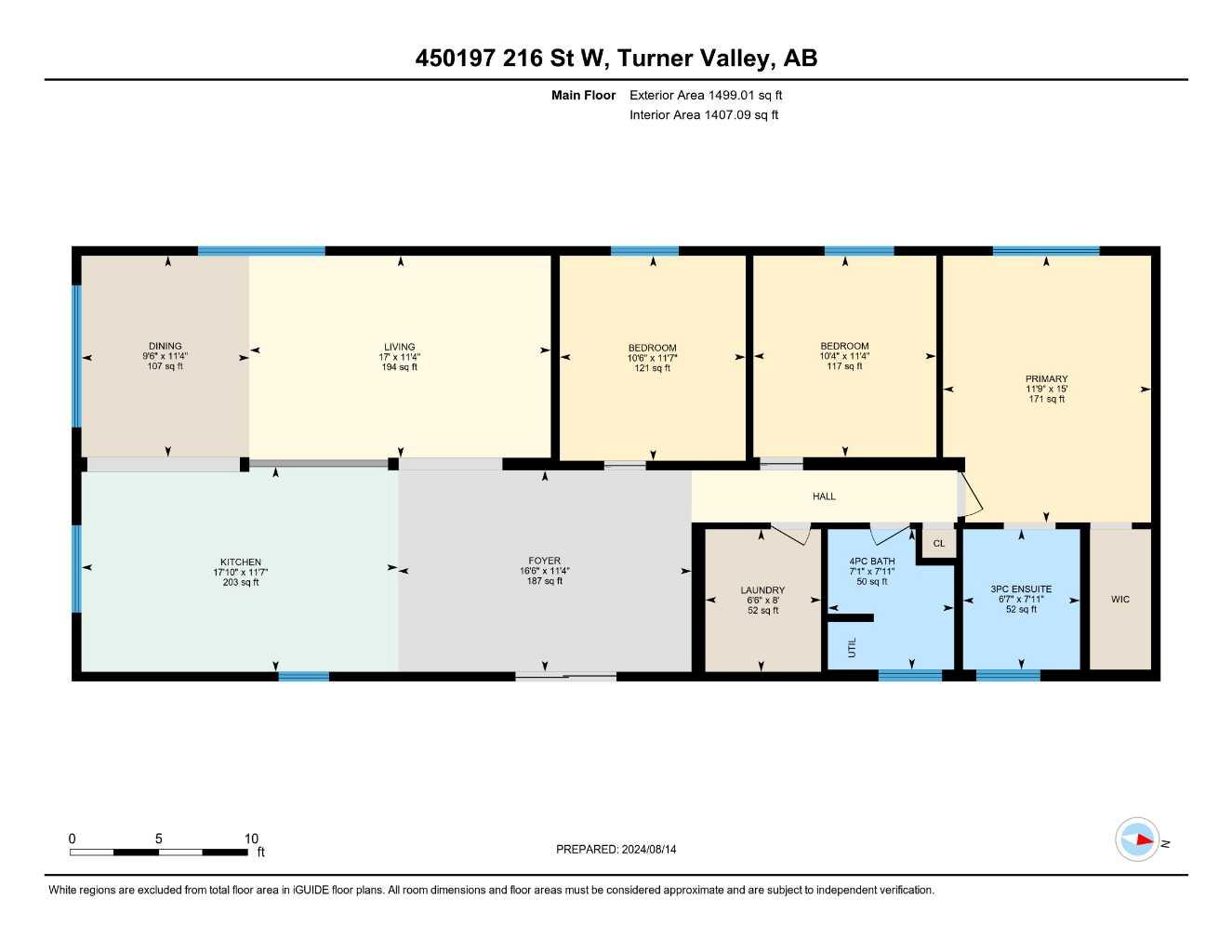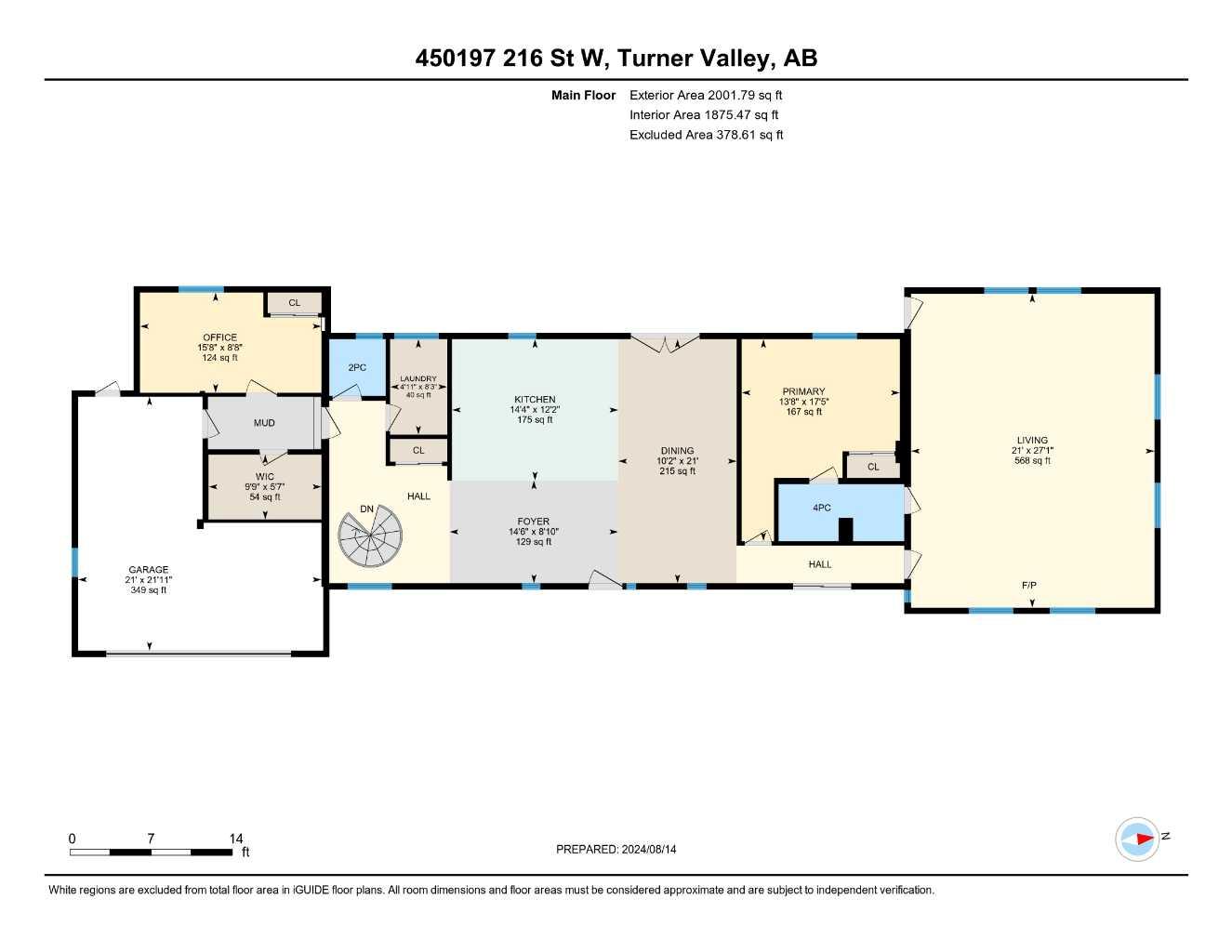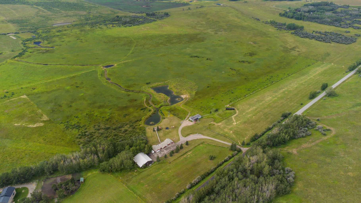450197 216 Street W, Rural Foothills County, Alberta
Residential For Sale in Rural Foothills County, Alberta
$1,290,000
-
ResidentialProperty Type
-
3Bedrooms
-
4Bath
-
2Garage
-
2,001Sq Ft
-
2000Year Built
Welcome to Coulee Creek—56 acres of rolling beauty just west of Diamond Valley. A rare offering where land, light, and legacy come together in perfect balance. Three spring-fed ponds and a quiet stream weave through the property, creating a landscape that’s as peaceful as it is dynamic. Mountain views stretch in every direction, and mature trees provide shade, privacy, and natural charm. Whether you're raising horses, kids, or your expectations—this property is built for all of it. Equestrian-ready with cross-fencing, horse shelters, and outdoor living designed for connection: a scenic boardwalk leads to a fire-pit by the pond, a playground welcomes family fun, and every corner feels intentionally placed to take in the Alberta sky. Built for family, the 2000 sq ft rancher with attached garage was originally built in 1960 and extensively updated in 2000(effectively updating its construction year). The vaulted great room with skylights and a wood-burning stove is warm and open, while the kitchen—complete with baker’s island, large dining area and wraparound deck access—is where views, family recipes and meals are shared. The main floor features a spacious primary with 3-piece cheater ensuite, second bedroom, 2-piece guest bath and dedicated laundry room. The walkout basement offers a comfortable family room with gas stove and access to the lower patio with hot tub, third bedroom with its own 3 piece ensuite and third full bath! Need a SHOP, RV Storage? Take advantage of a 2,400-square-foot shop built in 2004 with a dedicated tack room, potential office space and a large loft area, all on a paved driveway. BONUS: Two right of way leases in place, money that goes in your pocket- Alta Gas: $1675/yr and Tc Energy Group $6264/yr. Easy access only 8 minutes to all the amenities the Diamond Valley has to offer and knocking on the back door of Kananaskis Country! One of the fastest growing communities in Southern Alberta, Diamond Valley enjoys multiple pathway systems, amazing schools and extracurricular activities, Hospital and truly the best community members! Are you ready to join this amazing area? View Today! Please note, there is a three bedroom mobile home on the property, that is considered a temporary residence and has a few possibilities that can be explored.
| Street Address: | 450197 216 Street W |
| City: | Rural Foothills County |
| Province/State: | Alberta |
| Postal Code: | N/A |
| County/Parish: | Foothills County |
| Subdivision: | NONE |
| Country: | Canada |
| Latitude: | 50.63751410 |
| Longitude: | -114.31363380 |
| MLS® Number: | A2244746 |
| Price: | $1,290,000 |
| Property Area: | 2,001 Sq ft |
| Bedrooms: | 3 |
| Bathrooms Half: | 1 |
| Bathrooms Full: | 3 |
| Living Area: | 2,001 Sq ft |
| Building Area: | 0 Sq ft |
| Year Built: | 2000 |
| Listing Date: | Jul 31, 2025 |
| Garage Spaces: | 2 |
| Property Type: | Residential |
| Property Subtype: | Detached |
| MLS Status: | Active |
Additional Details
| Flooring: | N/A |
| Construction: | Wood Frame,Wood Siding |
| Parking: | Additional Parking,Double Garage Attached,RV Access/Parking |
| Appliances: | Central Air Conditioner,Dishwasher,Gas Stove,Microwave Hood Fan,Refrigerator,Washer/Dryer,Window Coverings |
| Stories: | N/A |
| Zoning: | AG |
| Fireplace: | N/A |
| Amenities: | Fishing |
Utilities & Systems
| Heating: | Forced Air,Natural Gas |
| Cooling: | Central Air |
| Water Source: | Cistern |
| Sewer: | Septic Field |
| Property Type | Residential |
| Building Type | Detached |
| Square Footage | 2,001 sqft |
| Community Name | NONE |
| Subdivision Name | NONE |
| Title | Fee Simple |
| Land Size | 2,469,416 sqft |
| Built in | 2000 |
| Annual Property Taxes | Contact listing agent |
| Parking Type | Garage |
| Time on MLS Listing | 91 days |
Bedrooms
| Above Grade | 2 |
Bathrooms
| Total | 4 |
| Partial | 1 |
Interior Features
| Appliances Included | Central Air Conditioner, Dishwasher, Gas Stove, Microwave Hood Fan, Refrigerator, Washer/Dryer, Window Coverings |
| Flooring | Carpet, Hardwood, Linoleum |
Building Features
| Features | Bar, Ceiling Fan(s), High Ceilings, Kitchen Island, No Smoking Home, Skylight(s), Sump Pump(s), Vaulted Ceiling(s), Vinyl Windows |
| Construction Material | Wood Frame, Wood Siding |
| Structures | Deck, Front Porch, Wrap Around |
Heating & Cooling
| Cooling | Central Air |
| Heating Type | Forced Air, Natural Gas |
Exterior Features
| Exterior Finish | Wood Frame, Wood Siding |
Neighbourhood Features
| Community Features | Fishing |
| Amenities Nearby | Fishing |
Parking
| Parking Type | Garage |
| Total Parking Spaces | 2 |
Interior Size
| Total Finished Area: | 2,001 sq ft |
| Total Finished Area (Metric): | 185.90 sq m |
| Main Level: | 2,001 sq ft |
| Below Grade: | 1,035 sq ft |
Room Count
| Bedrooms: | 3 |
| Bathrooms: | 4 |
| Full Bathrooms: | 3 |
| Half Bathrooms: | 1 |
| Rooms Above Grade: | 6 |
Lot Information
| Lot Size: | 2,469,416 sq ft |
| Lot Size (Acres): | 56.69 acres |
- Bar
- Ceiling Fan(s)
- High Ceilings
- Kitchen Island
- No Smoking Home
- Skylight(s)
- Sump Pump(s)
- Vaulted Ceiling(s)
- Vinyl Windows
- Fire Pit
- Garden
- Playground
- Private Yard
- Storage
- Central Air Conditioner
- Dishwasher
- Gas Stove
- Microwave Hood Fan
- Refrigerator
- Washer/Dryer
- Window Coverings
- Full
- Fishing
- Wood Frame
- Wood Siding
- Family Room
- Gas
- Great Room
- Wood Burning
- Poured Concrete
- Low Maintenance Landscape
- Views
- Additional Parking
- Double Garage Attached
- RV Access/Parking
- Deck
- Front Porch
- Wrap Around
Floor plan information is not available for this property.
Monthly Payment Breakdown
Loading Walk Score...
What's Nearby?
Powered by Yelp
