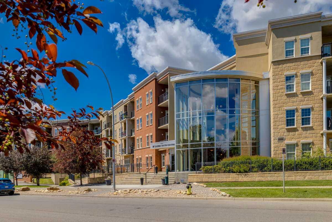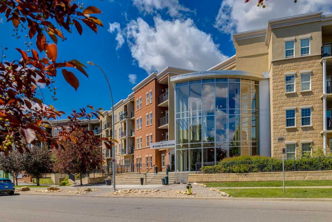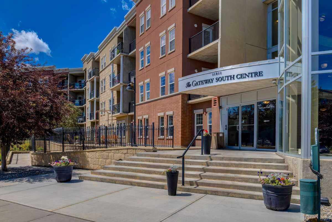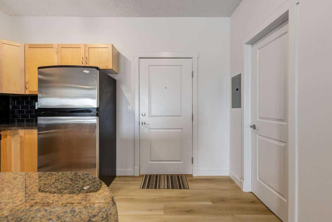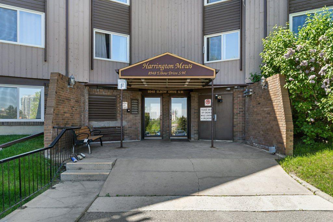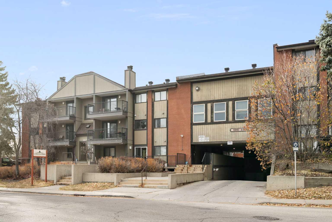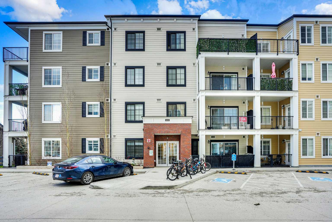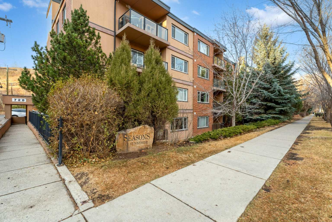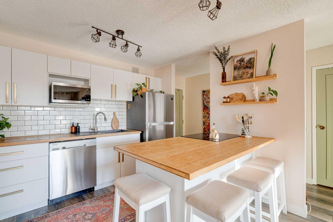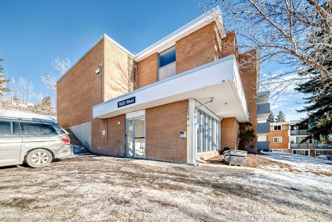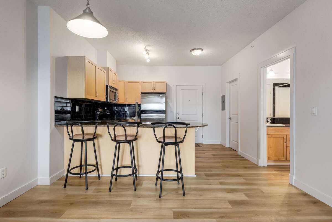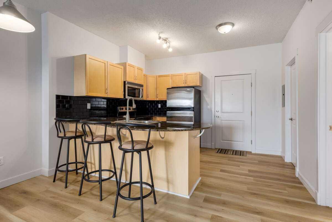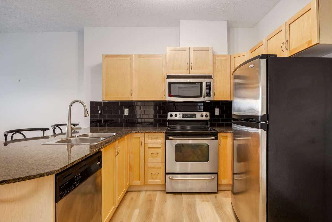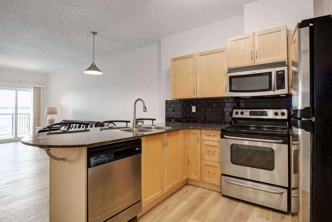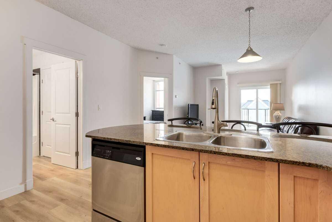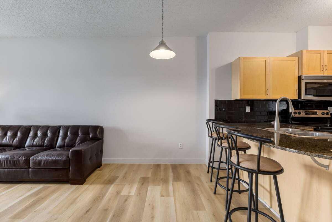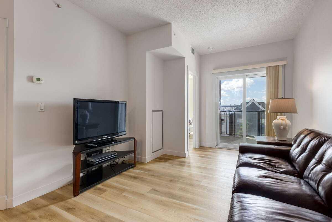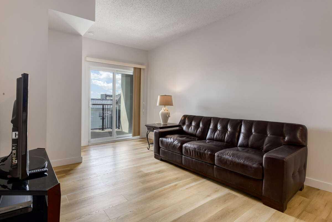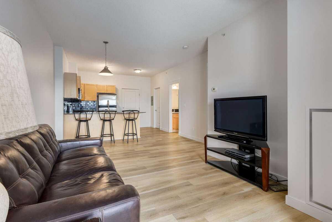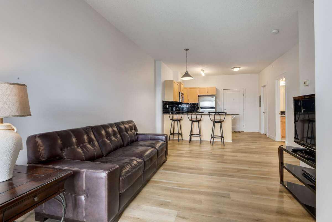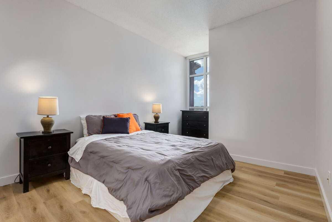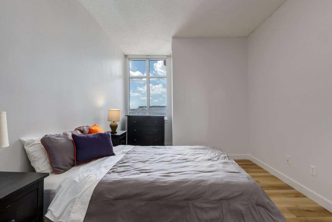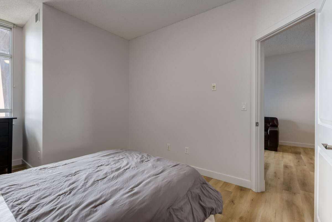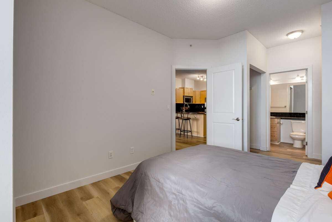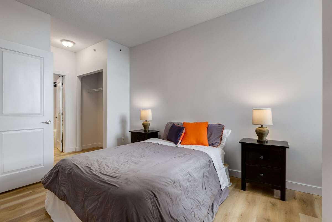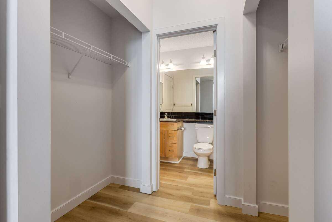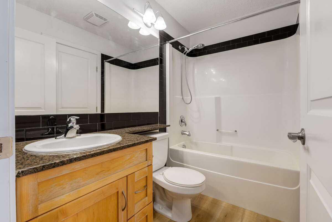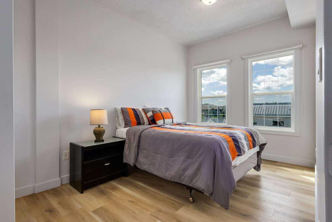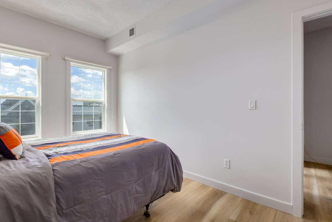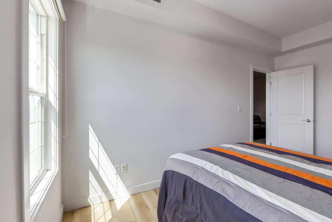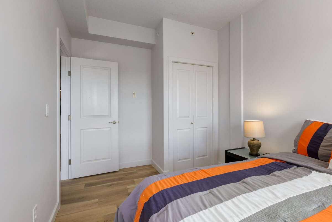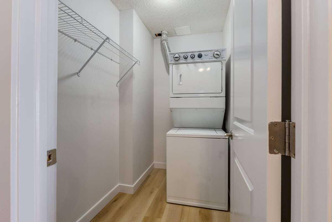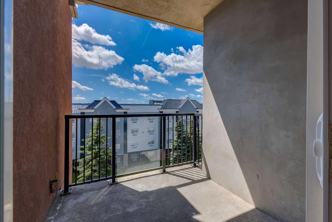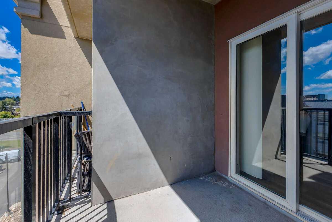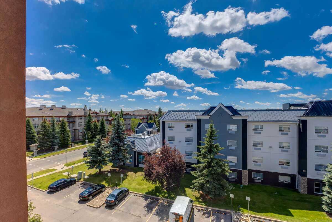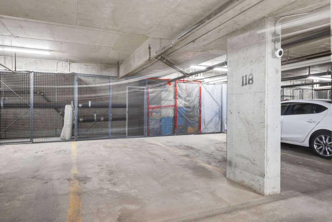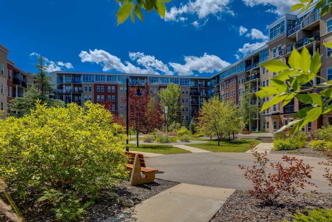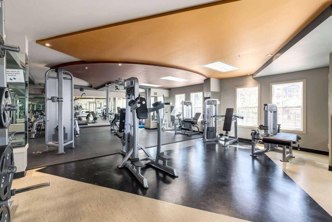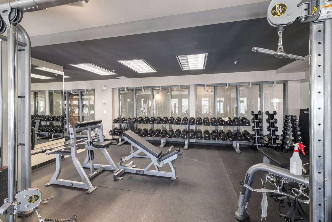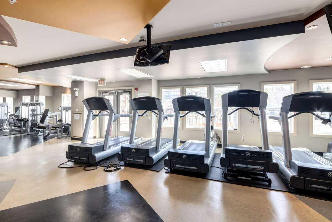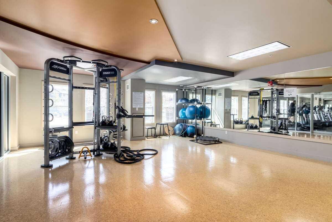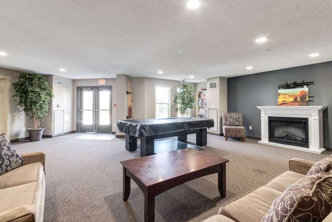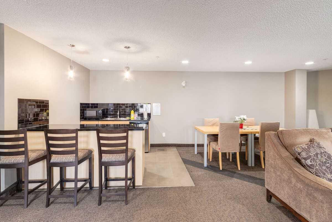5608, 11811 Lake Fraser Drive SE, Calgary, Alberta
Condo For Sale in Calgary, Alberta
$299,800
-
CondoProperty Type
-
2Bedrooms
-
1Bath
-
0Garage
-
745Sq Ft
-
2008Year Built
For more information, please click Brochure button. Located on the 5th floor of a well-managed and exceptionally clean building, this freshly renovated 2-bedroom, 1-bathroom condo offers modern living in a prime location. Ideal for first-time buyers, downsizers, or investors. Key Features: Two bright and spacious bedrooms; One full bathroom; Fully equipped kitchen; Private balcony with open views; In-suite washer and dryer; Access to a newly upgraded gym; Condo fees include all utilities. Enjoy the convenience of being just minutes from schools, a shopping mall, supermarket, and a scenic lake. This move-in ready unit combines style, comfort, and unbeatable value. Don’t miss this opportunity!
| Street Address: | 5608, 11811 Lake Fraser Drive SE |
| City: | Calgary |
| Province/State: | Alberta |
| Postal Code: | T2J 7J1 |
| County/Parish: | Calgary |
| Subdivision: | Lake Bonavista |
| Country: | Canada |
| Latitude: | 50.94728329 |
| Longitude: | -114.06905261 |
| MLS® Number: | A2239765 |
| Price: | $299,800 |
| Property Area: | 745 Sq ft |
| Bedrooms: | 2 |
| Bathrooms Half: | 0 |
| Bathrooms Full: | 1 |
| Living Area: | 745 Sq ft |
| Building Area: | 0 Sq ft |
| Year Built: | 2008 |
| Listing Date: | Jul 14, 2025 |
| Garage Spaces: | 0 |
| Property Type: | Residential |
| Property Subtype: | Apartment |
| MLS Status: | Active |
Additional Details
| Flooring: | N/A |
| Construction: | Brick,Concrete,Stucco |
| Parking: | Stall,Underground |
| Appliances: | Dishwasher,Dryer,Microwave,Oven,Stove(s),Washer |
| Stories: | N/A |
| Zoning: | M-1D247 |
| Fireplace: | N/A |
| Amenities: | Other,Park,Schools Nearby,Shopping Nearby,Street Lights |
Utilities & Systems
| Heating: | Geothermal,Heat Pump |
| Cooling: | None |
| Property Type | Residential |
| Building Type | Apartment |
| Storeys | 6 |
| Square Footage | 745 sqft |
| Community Name | Lake Bonavista |
| Subdivision Name | Lake Bonavista |
| Title | Fee Simple |
| Land Size | Unknown |
| Built in | 2008 |
| Annual Property Taxes | Contact listing agent |
| Parking Type | Underground |
| Time on MLS Listing | 3 days |
Bedrooms
| Above Grade | 2 |
Bathrooms
| Total | 1 |
| Partial | 0 |
Interior Features
| Appliances Included | Dishwasher, Dryer, Microwave, Oven, Stove(s), Washer |
| Flooring | Vinyl |
Building Features
| Features | Granite Counters, Kitchen Island, No Animal Home, Vinyl Windows, Walk-In Closet(s) |
| Style | Attached |
| Construction Material | Brick, Concrete, Stucco |
| Building Amenities | Elevator(s), Fitness Center, Laundry, Parking, Party Room, Secured Parking, Snow Removal, Storage, Trash, Visitor Parking |
| Structures | Balcony(s) |
Heating & Cooling
| Cooling | None |
| Heating Type | Geothermal, Heat Pump |
Exterior Features
| Exterior Finish | Brick, Concrete, Stucco |
Neighbourhood Features
| Community Features | Other, Park, Schools Nearby, Shopping Nearby, Street Lights |
| Pets Allowed | Yes |
| Amenities Nearby | Other, Park, Schools Nearby, Shopping Nearby, Street Lights |
Maintenance or Condo Information
| Maintenance Fees | $744 Monthly |
| Maintenance Fees Include | Common Area Maintenance, Electricity, Gas, Heat, Interior Maintenance, Maintenance Grounds, Reserve Fund Contributions, Residential Manager, Security, Snow Removal, Water |
Parking
| Parking Type | Underground |
| Total Parking Spaces | 1 |
Interior Size
| Total Finished Area: | 745 sq ft |
| Total Finished Area (Metric): | 69.21 sq m |
| Main Level: | 745 sq ft |
Room Count
| Bedrooms: | 2 |
| Bathrooms: | 1 |
| Full Bathrooms: | 1 |
| Rooms Above Grade: | 4 |
Lot Information
- Granite Counters
- Kitchen Island
- No Animal Home
- Vinyl Windows
- Walk-In Closet(s)
- Gas Grill
- Storage
- Dishwasher
- Dryer
- Microwave
- Oven
- Stove(s)
- Washer
- Elevator(s)
- Fitness Center
- Laundry
- Parking
- Party Room
- Secured Parking
- Snow Removal
- Trash
- Visitor Parking
- Other
- Park
- Schools Nearby
- Shopping Nearby
- Street Lights
- Brick
- Concrete
- Stucco
- Poured Concrete
- Stall
- Underground
- Balcony(s)
Main Level
| Kitchen | 8`3" x 9`11" |
| Living Room | 10`7" x 13`9" |
| Bedroom - Primary | 10`5" x 11`3" |
| Bedroom | 8`7" x 14`4" |
| 4pc Bathroom | 0`0" x 0`0" |
Monthly Payment Breakdown
Loading Walk Score...
What's Nearby?
Powered by Yelp
