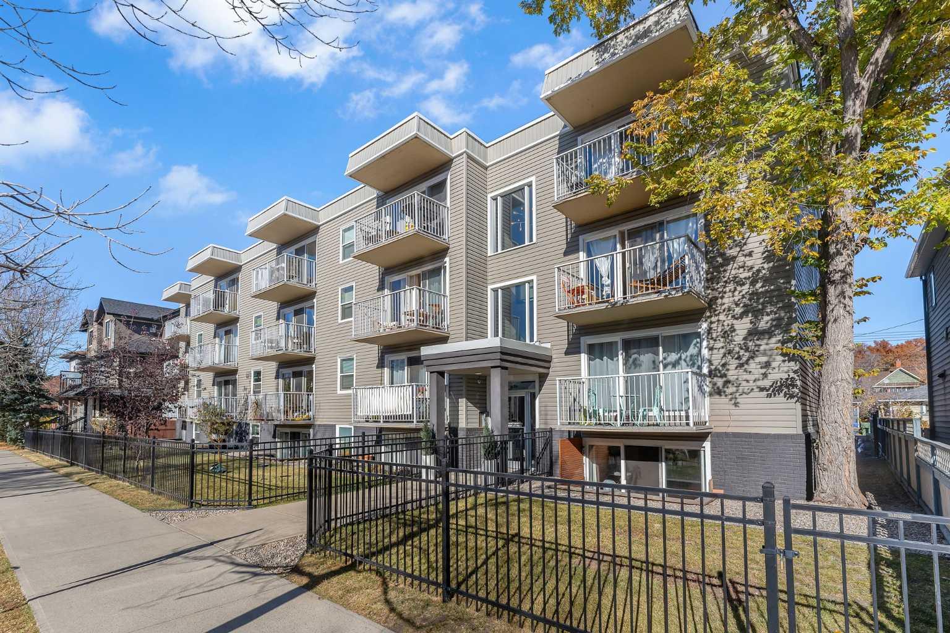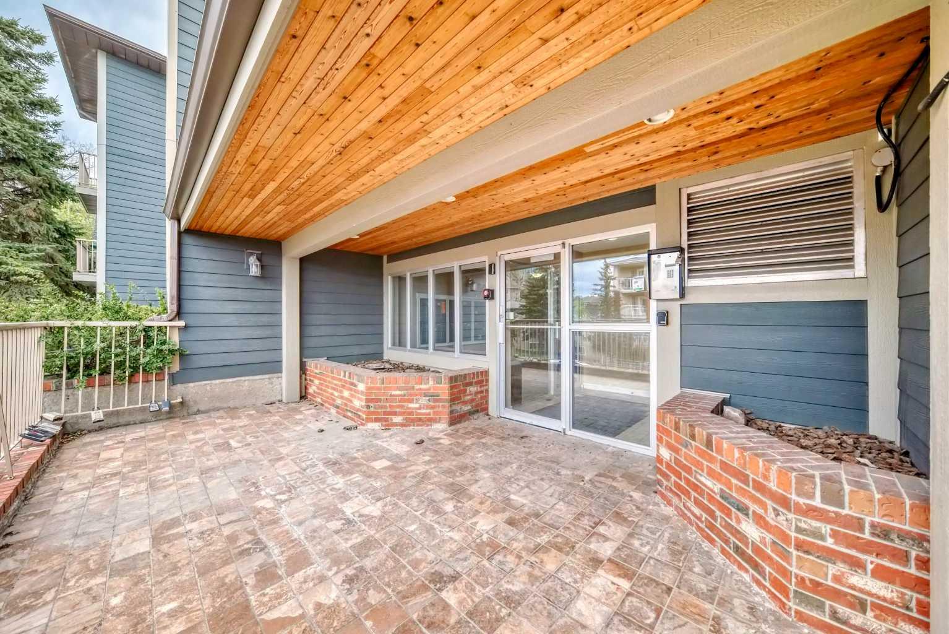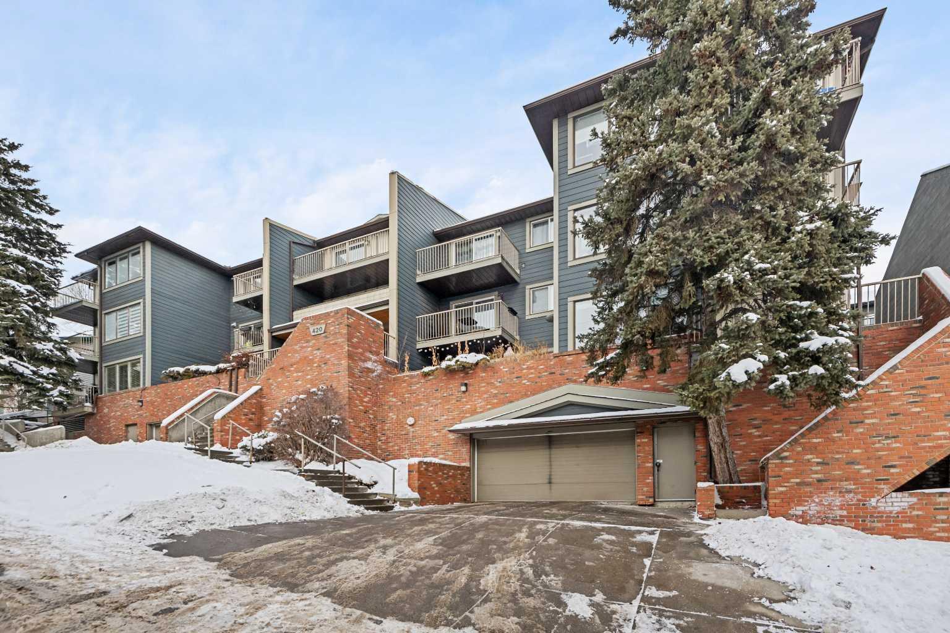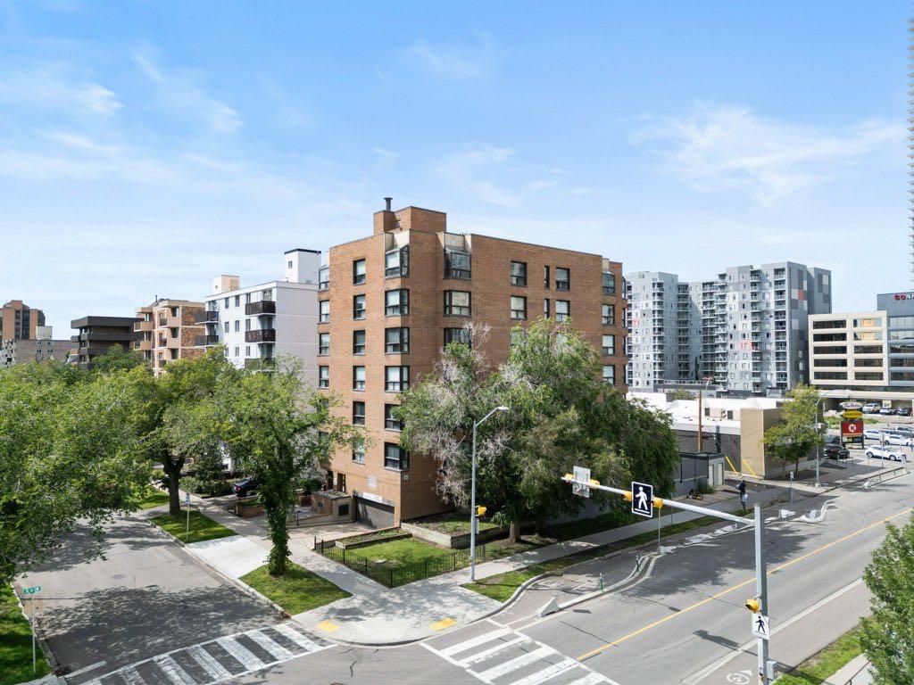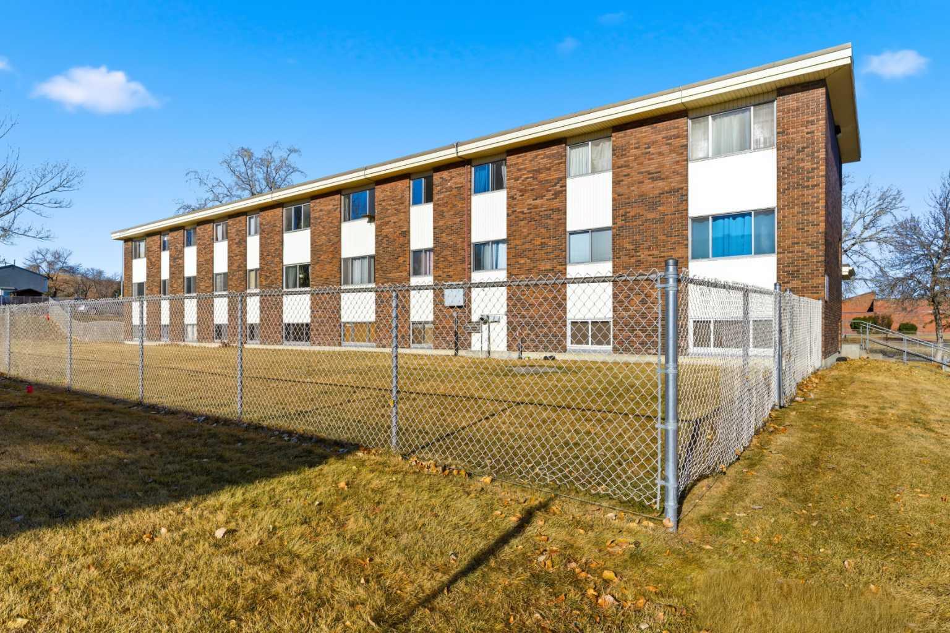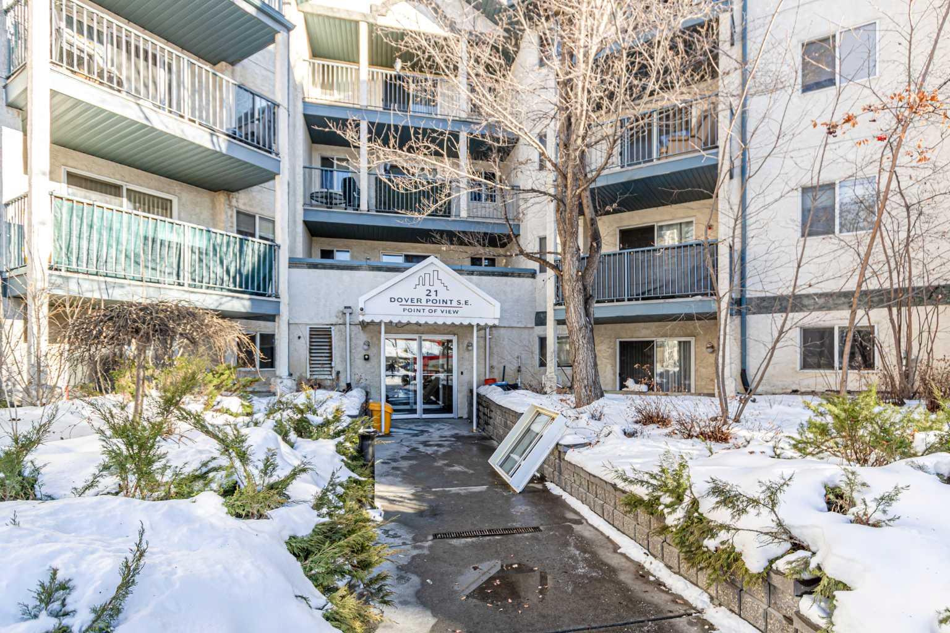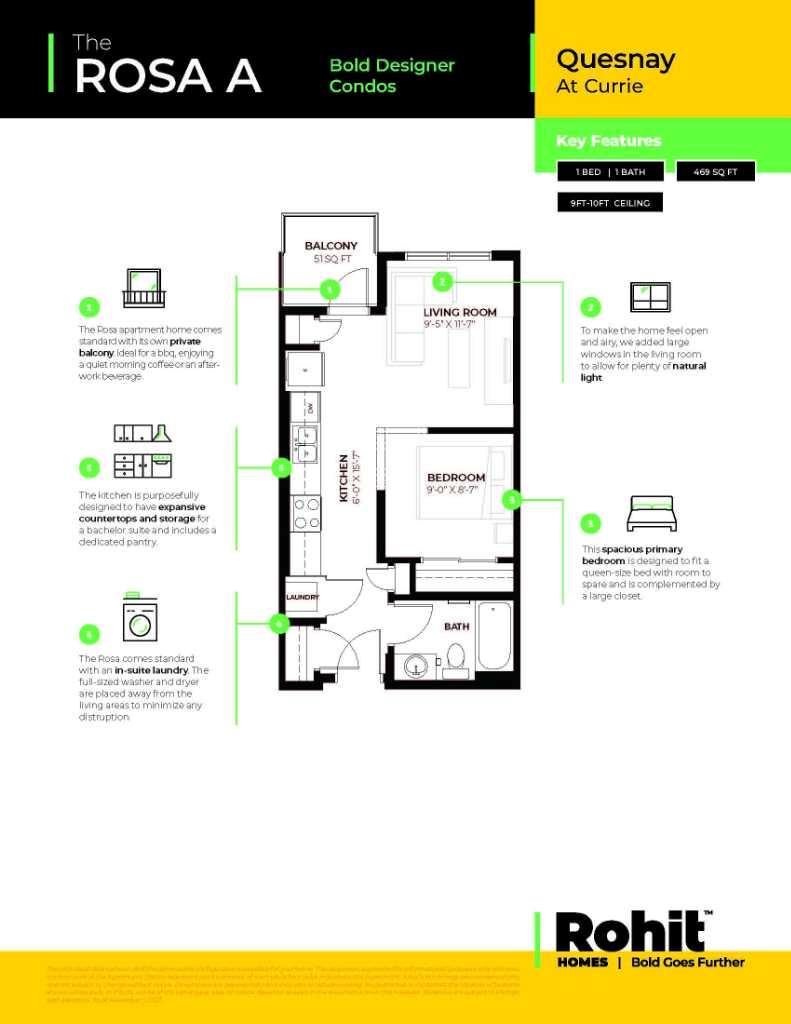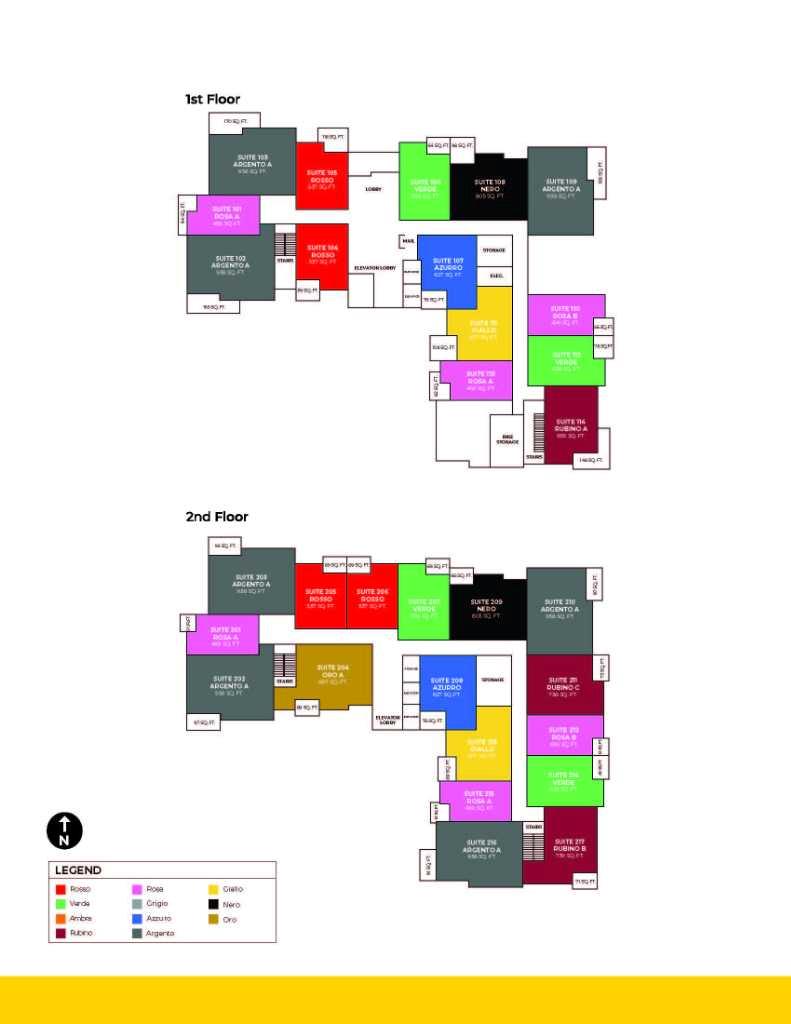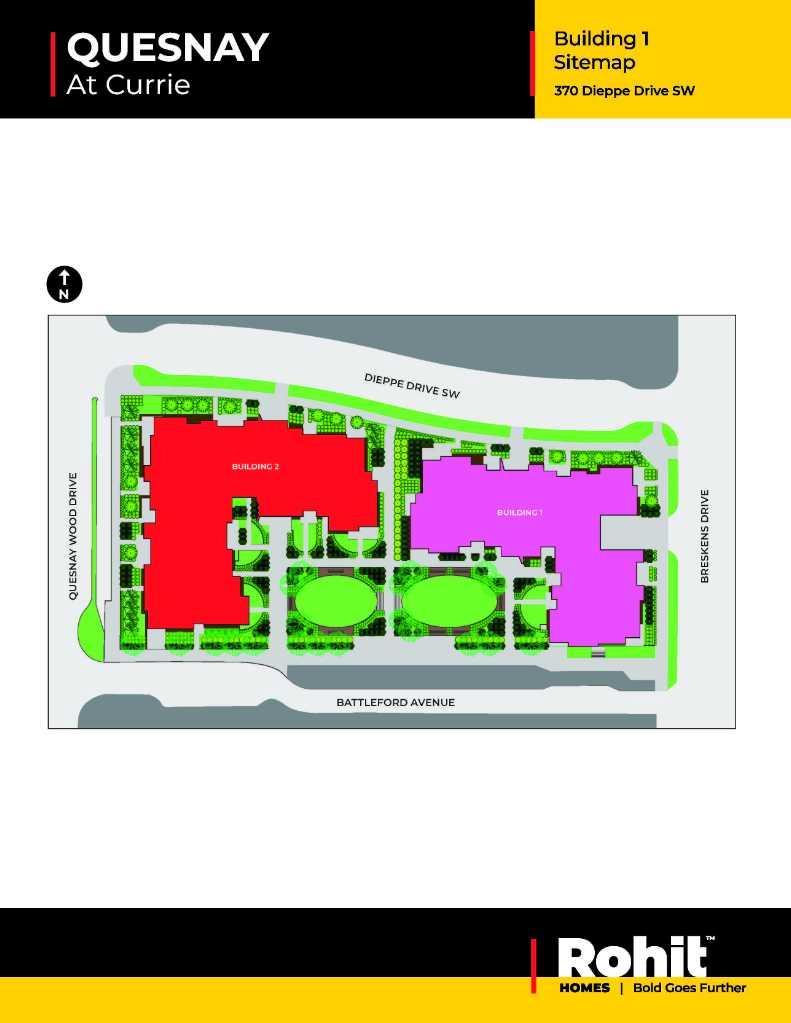101, 370 Dieppe Drive SW, Calgary, Alberta
Condo For Sale in Calgary, Alberta
$253,000
-
CondoProperty Type
-
1Bedrooms
-
1Bath
-
0Garage
-
416Sq Ft
-
2024Year Built
***PRICED TO SELL*** IMMEDIATE POSSESSION – MOVE IN BEFORE THE HOLIDAYS! This brand-new, never-lived-in 1-bedroom, 1-bathroom condo by Rohit Communities is your opportunity to own a stylish, ground-floor unit in the heart of Currie—one of Calgary’s most walkable and connected SW communities. Featuring the sought-after ‘Ethereal Zen’ Rosa floor plan, this thoughtfully designed home lives like a townhome with private, direct entry from your patio—perfect for pet owners, investors, or anyone craving convenience. Inside, you’ll love the soaring 10-ft ceilings, designer kitchen with quartz counters and backsplash, matte black fixtures, farmhouse sink, and a French-door fridge with bottom freezer—every detail has been curated for elevated, effortless living. Step out onto your private southwest-facing patio with a gas BBQ hookup and enjoy cozy fall evenings and crisp morning coffee in your own outdoor space. BONUS: Titled underground parking, EV charging, pet-friendly, and short-term rental approved—making this a perfect fit for urban professionals, first-time buyers, or savvy investors. Steps from Mount Royal University, local breweries, cafés, parks, and just 15 minutes to downtown, this is inner-city living at its best. ? Don’t wait—book your private showing today and settle in before the holidays!
| Street Address: | 101, 370 Dieppe Drive SW |
| City: | Calgary |
| Province/State: | Alberta |
| Postal Code: | T3E0E6 |
| County/Parish: | Calgary |
| Subdivision: | Currie Barracks |
| Country: | Canada |
| Latitude: | 51.01748750 |
| Longitude: | -114.12238000 |
| MLS® Number: | A2178595 |
| Price: | $253,000 |
| Property Area: | 416 Sq ft |
| Bedrooms: | 1 |
| Bathrooms Half: | 0 |
| Bathrooms Full: | 1 |
| Living Area: | 416 Sq ft |
| Building Area: | 0 Sq ft |
| Year Built: | 2024 |
| Listing Date: | Nov 14, 2024 |
| Garage Spaces: | 0 |
| Property Type: | Residential |
| Property Subtype: | Apartment |
| MLS Status: | Active |
Additional Details
| Flooring: | N/A |
| Construction: | Concrete,Wood Frame |
| Parking: | Heated Garage,Parkade,Underground |
| Appliances: | Dishwasher,Electric Stove,Microwave,Range Hood,Refrigerator,Washer/Dryer Stacked,Window Coverings |
| Stories: | N/A |
| Zoning: | DC |
| Fireplace: | N/A |
| Amenities: | Park,Playground,Pool,Schools Nearby,Shopping Nearby,Sidewalks,Street Lights,Tennis Court(s),Walking/Bike Paths |
Utilities & Systems
| Heating: | Baseboard |
| Cooling: | Rough-In |
| Property Type | Residential |
| Building Type | Apartment |
| Storeys | 6 |
| Square Footage | 416 sqft |
| Community Name | Currie Barracks |
| Subdivision Name | Currie Barracks |
| Title | Fee Simple |
| Land Size | 0.00 acres |
| Built in | 2024 |
| Annual Property Taxes | Contact listing agent |
| Parking Type | Underground |
| Time on MLS Listing | 365 days |
Bedrooms
| Above Grade | 1 |
Bathrooms
| Total | 1 |
| Partial | 0 |
Interior Features
| Appliances Included | Dishwasher, Electric Stove, Microwave, Range Hood, Refrigerator, Washer/Dryer Stacked, Window Coverings |
| Flooring | Carpet, Tile, Vinyl Plank |
Building Features
| Features | Crown Molding, High Ceilings, No Animal Home, No Smoking Home, Open Floorplan, Pantry, Quartz Counters |
| Style | Attached |
| Construction Material | Concrete, Wood Frame |
| Building Amenities | Elevator(s), Secured Parking |
| Structures | Patio |
Heating & Cooling
| Cooling | Rough-In |
| Heating Type | Baseboard |
Exterior Features
| Exterior Finish | Concrete, Wood Frame |
Neighbourhood Features
| Community Features | Park, Playground, Pool, Schools Nearby, Shopping Nearby, Sidewalks, Street Lights, Tennis Court(s), Walking/Bike Paths |
| Pets Allowed | Yes |
| Amenities Nearby | Park, Playground, Pool, Schools Nearby, Shopping Nearby, Sidewalks, Street Lights, Tennis Court(s), Walking/Bike Paths |
Maintenance or Condo Information
| Maintenance Fees | $225 Monthly |
| Maintenance Fees Include | Amenities of HOA/Condo, Common Area Maintenance, Heat, Insurance, Professional Management, Reserve Fund Contributions, Snow Removal, Trash, Water |
Parking
| Parking Type | Underground |
| Total Parking Spaces | 1 |
Interior Size
| Total Finished Area: | 416 sq ft |
| Total Finished Area (Metric): | 38.62 sq m |
| Main Level: | 416 sq ft |
Room Count
| Bedrooms: | 1 |
| Bathrooms: | 1 |
| Full Bathrooms: | 1 |
| Rooms Above Grade: | 3 |
Lot Information
| Lot Size (Acres): | 0.00 acres |
| Frontage: | 0 ft |
- Crown Molding
- High Ceilings
- No Animal Home
- No Smoking Home
- Open Floorplan
- Pantry
- Quartz Counters
- BBQ gas line
- Dishwasher
- Electric Stove
- Microwave
- Range Hood
- Refrigerator
- Washer/Dryer Stacked
- Window Coverings
- Elevator(s)
- Secured Parking
- Park
- Playground
- Pool
- Schools Nearby
- Shopping Nearby
- Sidewalks
- Street Lights
- Tennis Court(s)
- Walking/Bike Paths
- Concrete
- Wood Frame
- Back Lane
- Heated Garage
- Parkade
- Underground
- Patio
Main Level
| Living Room | 8`9" x 11`7" |
| Bedroom - Primary | 9`1" x 9`5" |
| Kitchen | 6`4" x 17`9" |
| 4pc Bathroom | 8`2" x 4`11" |
Monthly Payment Breakdown
Loading Walk Score...
What's Nearby?
Powered by Yelp
REALTOR® Details
Charmaine Richter
- (403) 465-1666
- [email protected]
- RE/MAX Real Estate (Mountain View)




